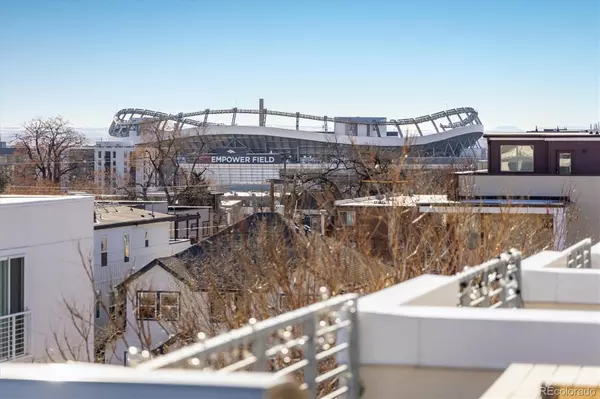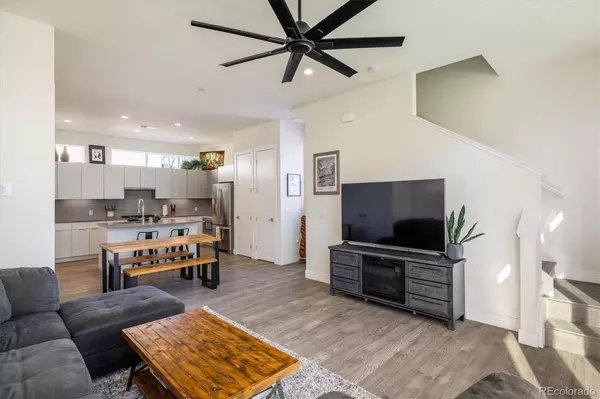2881 W 24th AVE Denver, CO 80211
2 Beds
4 Baths
1,357 SqFt
UPDATED:
01/16/2025 01:40 AM
Key Details
Property Type Townhouse
Sub Type Townhouse
Listing Status Active
Purchase Type For Sale
Square Footage 1,357 sqft
Price per Sqft $544
Subdivision Jefferson Park
MLS Listing ID 1853545
Style Urban Contemporary
Bedrooms 2
Full Baths 2
Half Baths 2
HOA Y/N No
Abv Grd Liv Area 1,357
Originating Board recolorado
Year Built 2018
Annual Tax Amount $3,383
Tax Year 2023
Lot Size 1,306 Sqft
Acres 0.03
Property Description
Location
State CO
County Denver
Zoning G-MU-3
Interior
Interior Features Ceiling Fan(s), Eat-in Kitchen, Entrance Foyer, High Ceilings, Kitchen Island, Open Floorplan, Pantry, Primary Suite, Quartz Counters, Smart Thermostat, Walk-In Closet(s)
Heating Forced Air
Cooling Central Air
Flooring Carpet, Laminate, Tile
Fireplace N
Appliance Dishwasher, Disposal, Dryer, Microwave, Oven, Range, Range Hood, Refrigerator, Washer
Laundry In Unit, Laundry Closet
Exterior
Exterior Feature Gas Valve, Private Yard
Parking Features 220 Volts, Concrete, Dry Walled
Garage Spaces 2.0
Fence Full
Utilities Available Cable Available, Electricity Connected, Internet Access (Wired), Natural Gas Connected
View City
Roof Type Other
Total Parking Spaces 2
Garage Yes
Building
Sewer Public Sewer
Water Public
Level or Stories Three Or More
Structure Type Brick,Stucco
Schools
Elementary Schools Brown
Middle Schools Strive Lake
High Schools North
School District Denver 1
Others
Senior Community No
Ownership Individual
Acceptable Financing 1031 Exchange, Cash, Conventional, FHA, Jumbo, Other, VA Loan
Listing Terms 1031 Exchange, Cash, Conventional, FHA, Jumbo, Other, VA Loan
Special Listing Condition None

6455 S. Yosemite St., Suite 500 Greenwood Village, CO 80111 USA





