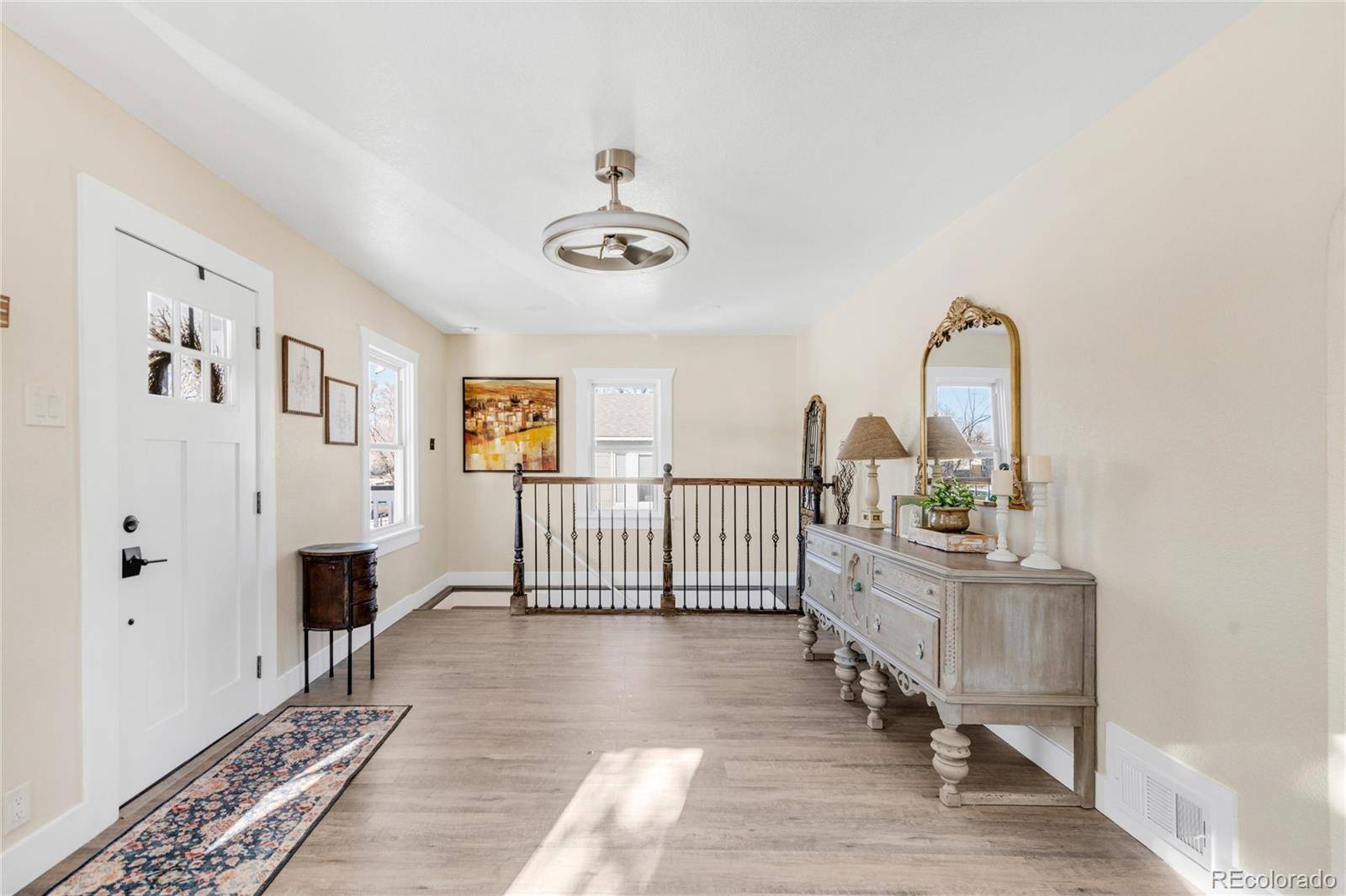1960 S Franklin ST Denver, CO 80210
912 SqFt
UPDATED:
Key Details
Property Type Single Family Home
Sub Type Single Family Residence
Listing Status Coming Soon
Purchase Type For Sale
Square Footage 912 sqft
Price per Sqft $877
Subdivision Evanston
MLS Listing ID 6288310
Style Bungalow
HOA Y/N No
Abv Grd Liv Area 912
Originating Board recolorado
Year Built 1927
Annual Tax Amount $3,361
Tax Year 2024
Lot Size 6,370 Sqft
Acres 0.15
Property Sub-Type Single Family Residence
Property Description
Step onto the inviting covered front porch of this beautifully updated bungalow, tucked on a tree-lined street just blocks from the University of Denver. This 5-bedroom, 2-bath home blends timeless curb appeal with modern upgrades and a flexible layout perfect for a variety of buyers, from families to investors.
A newly poured driveway fits up to three cars and leads you to a spacious backyard with alley access, ideal for building a large garage and future ADU. Inside, the main level features two sun-filled bedrooms and an open-concept living, dining, and kitchen area. The fully remodeled kitchen shines with new cabinets, quartz countertops, and stylish lighting, while the updated full bath completes the picture with sleek finishes.
Downstairs, the fully finished basement offers two non-conforming bedrooms, a large bonus room (or potential third bedroom/office), and a beautiful ¾ bath, making this space ripe for income potential with the option to add a separate entry. Whether you're looking for a private guest suite, long-term rental, or future Airbnb, the setup is already in place.
Other features include new interior and exterior paint, updated flooring throughout, modern light fixtures, and ample storage.
Located in one of Denver's most connected neighborhoods just minutes from DU, restaurants, shops, Wash Park, downtown, and Cherry Creek this home offers not just a place to live, but a lifestyle and an opportunity.
Location
State CO
County Denver
Zoning U-SU-C
Rooms
Basement Finished, Full, Walk-Out Access
Interior
Heating Forced Air, Natural Gas
Cooling Central Air
Fireplace N
Appliance Dishwasher, Gas Water Heater, Microwave, Oven, Range, Range Hood, Refrigerator
Laundry In Unit
Exterior
Exterior Feature Private Yard
Parking Features Concrete, Dry Walled
Garage Spaces 1.0
Fence Full
Roof Type Architecural Shingle
Total Parking Spaces 3
Garage No
Building
Lot Description Level
Foundation Concrete Perimeter, Slab
Sewer Public Sewer
Water Public
Level or Stories One
Structure Type Brick,Metal Siding,Wood Siding
Schools
Elementary Schools Asbury
Middle Schools Grant
High Schools South
School District Denver 1
Others
Senior Community No
Ownership Individual
Acceptable Financing 1031 Exchange, Cash, Conventional, FHA, VA Loan
Listing Terms 1031 Exchange, Cash, Conventional, FHA, VA Loan
Special Listing Condition None
Virtual Tour https://www.zillow.com/view-imx/0939a79f-d68d-4ee7-b712-00c1a7967efc?setAttribution=mls&wl=true&initialViewType=pano

6455 S. Yosemite St., Suite 500 Greenwood Village, CO 80111 USA





