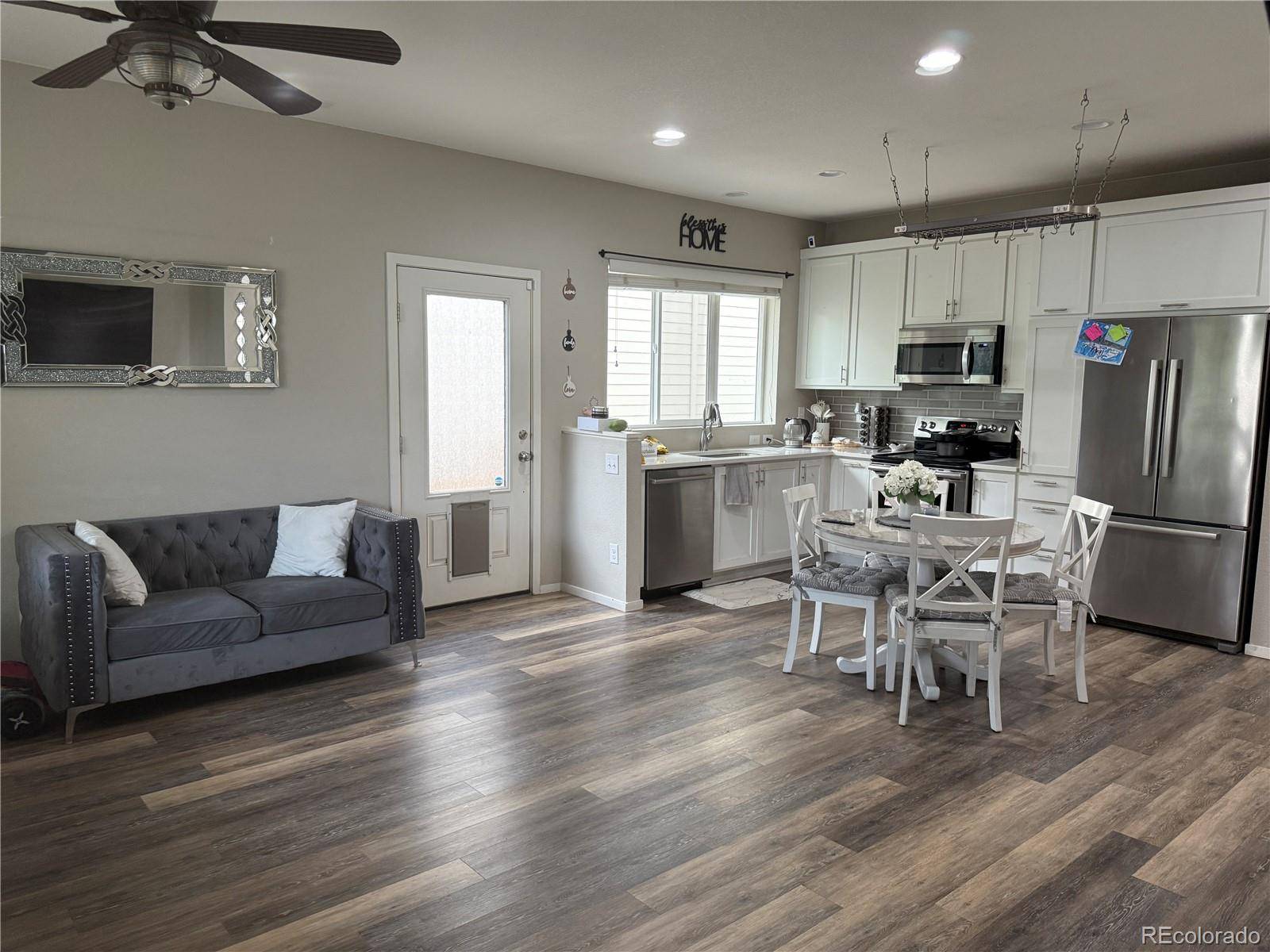4591 Crestone Peak ST Brighton, CO 80601
3 Beds
3 Baths
1,897 SqFt
UPDATED:
Key Details
Property Type Single Family Home
Sub Type Single Family Residence
Listing Status Active
Purchase Type For Sale
Square Footage 1,897 sqft
Price per Sqft $247
Subdivision Brighton Crossing
MLS Listing ID 3826422
Bedrooms 3
Full Baths 1
Three Quarter Bath 1
Condo Fees $487
HOA Fees $487/qua
HOA Y/N Yes
Abv Grd Liv Area 1,365
Year Built 2016
Annual Tax Amount $5,052
Tax Year 2024
Lot Size 3,920 Sqft
Acres 0.09
Property Sub-Type Single Family Residence
Source recolorado
Property Description
Whether you're hosting friends or enjoying a quiet night in, this home offers the perfect blend of modern design, outdoor charm, and unbeatable location.
Location
State CO
County Adams
Zoning SFR
Rooms
Basement Bath/Stubbed, Full, Interior Entry, Sump Pump, Unfinished
Interior
Interior Features Ceiling Fan(s), Eat-in Kitchen, High Ceilings, High Speed Internet, Open Floorplan, Primary Suite, Smoke Free, Solid Surface Counters, Vaulted Ceiling(s), Walk-In Closet(s)
Heating Forced Air
Cooling Central Air
Flooring Carpet, Laminate
Fireplace Y
Appliance Dishwasher, Disposal, Gas Water Heater, Microwave, Refrigerator, Self Cleaning Oven, Sump Pump
Laundry In Unit
Exterior
Exterior Feature Dog Run, Garden, Lighting, Private Yard, Rain Gutters
Parking Features Concrete, Lighted
Garage Spaces 2.0
Fence Full
Pool Private
Utilities Available Cable Available, Electricity Connected, Internet Access (Wired), Natural Gas Connected, Phone Available
Roof Type Composition
Total Parking Spaces 2
Garage Yes
Building
Lot Description Greenbelt, Irrigated, Landscaped, Level, Near Public Transit, Sprinklers In Front
Foundation Concrete Perimeter
Sewer Public Sewer
Water Public
Level or Stories Two
Structure Type Frame
Schools
Elementary Schools Mary E Pennock
Middle Schools Overland Trail
High Schools Brighton
School District School District 27-J
Others
Senior Community No
Ownership Individual
Acceptable Financing Cash, Conventional, FHA, VA Loan
Listing Terms Cash, Conventional, FHA, VA Loan
Special Listing Condition None
Pets Allowed Yes

6455 S. Yosemite St., Suite 500 Greenwood Village, CO 80111 USA





