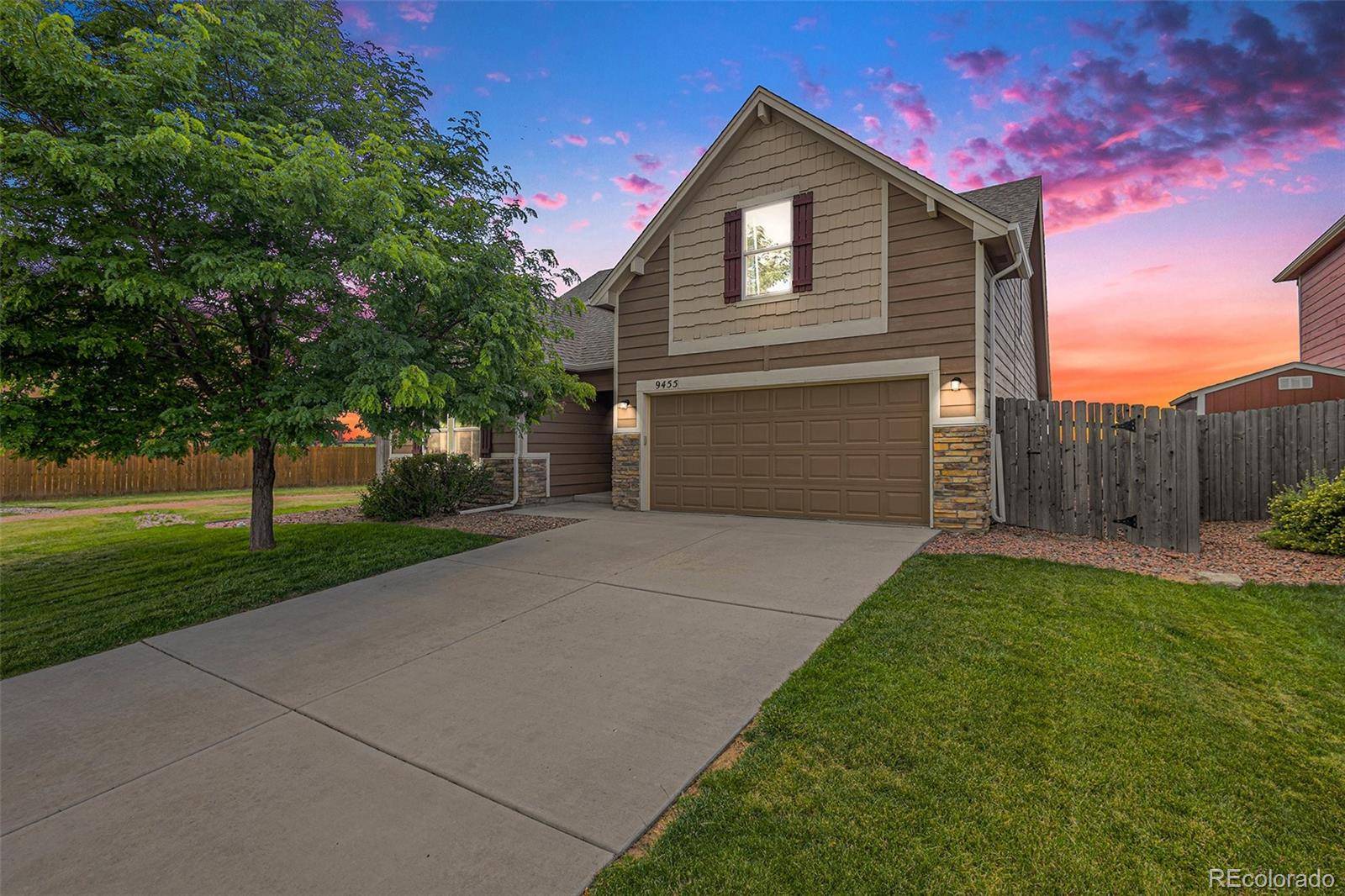9455 Sand Myrtle DR Colorado Springs, CO 80925
3 Beds
2 Baths
1,715 SqFt
UPDATED:
Key Details
Property Type Single Family Home
Sub Type Single Family Residence
Listing Status Active
Purchase Type For Sale
Square Footage 1,715 sqft
Price per Sqft $244
Subdivision Cuchares Ranch
MLS Listing ID 4492444
Bedrooms 3
Full Baths 2
Condo Fees $34
HOA Fees $34/mo
HOA Y/N Yes
Abv Grd Liv Area 1,715
Year Built 2011
Annual Tax Amount $2,566
Tax Year 2024
Lot Size 6,098 Sqft
Acres 0.14
Property Sub-Type Single Family Residence
Source recolorado
Property Description
The main level also features two carpeted bedrooms with double door closets, a full tiled bathroom, and an oversized primary suite with a walk-in closet, en suite bathroom, and ceiling fan. Upstairs, the loft has been converted into a large bedroom with its own walk-in closet, offering flexible use for guests, an office, or additional living space.
Enjoy added conveniences like a dedicated laundry/mudroom with washer, dryer, tile floors, and built-in shelving. The fully insulated and drywalled 2-car garage includes an automatic opener, and the home is equipped with central A/C, gas furnace, composition roof, and an alarm system.
Step outside to a fully fenced, level yard backing and siding to open green space with stunning Pikes Peak views. A covered front porch, front and rear sprinklers, and low-maintenance cement and stone siding complete the exterior. Located just steps from a neighborhood park and green space, and within easy reach of Peterson and Schriever Space Force Bases. This home offers it all!
Location
State CO
County El Paso
Zoning RS-6000 CA
Rooms
Main Level Bedrooms 3
Interior
Interior Features Ceiling Fan(s), High Ceilings, Laminate Counters, Vaulted Ceiling(s), Walk-In Closet(s)
Heating Forced Air, Natural Gas
Cooling Central Air
Flooring Carpet, Tile, Vinyl
Fireplace N
Appliance Dishwasher, Disposal, Dryer, Gas Water Heater, Microwave, Refrigerator, Washer
Exterior
Parking Features Dry Walled, Insulated Garage
Garage Spaces 2.0
Fence Full
Utilities Available Cable Available, Electricity Connected, Natural Gas Connected, Phone Available
View Meadow, Mountain(s)
Roof Type Composition
Total Parking Spaces 2
Garage Yes
Building
Lot Description Level, Sprinklers In Front, Sprinklers In Rear
Sewer Public Sewer
Water Public
Level or Stories Two
Structure Type Frame,Stone
Schools
Elementary Schools Martin Luther King
Middle Schools Watson
High Schools Widefield
School District Widefield 3
Others
Senior Community No
Ownership Individual
Acceptable Financing Cash, Conventional, FHA, VA Loan
Listing Terms Cash, Conventional, FHA, VA Loan
Special Listing Condition None
Virtual Tour https://youtu.be/l4PRcKMGAVU

6455 S. Yosemite St., Suite 500 Greenwood Village, CO 80111 USA





