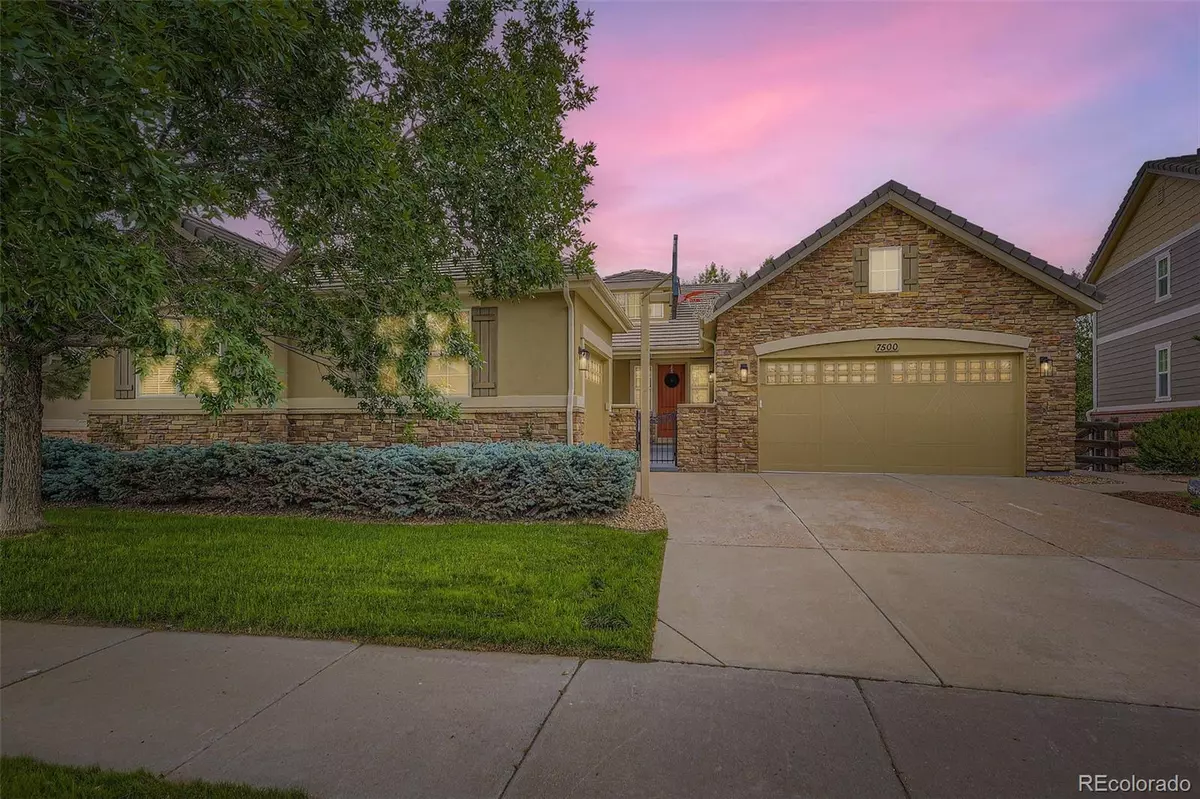7500 S Eaton Park WAY Aurora, CO 80016
5 Beds
4 Baths
5,534 SqFt
UPDATED:
Key Details
Property Type Single Family Home
Sub Type Single Family Residence
Listing Status Coming Soon
Purchase Type For Sale
Square Footage 5,534 sqft
Price per Sqft $243
Subdivision Tallyns Reach
MLS Listing ID 9803791
Style Spanish
Bedrooms 5
Full Baths 2
Half Baths 1
Three Quarter Bath 1
Condo Fees $250
HOA Fees $250/qua
HOA Y/N Yes
Abv Grd Liv Area 2,771
Year Built 2006
Annual Tax Amount $7,944
Tax Year 2024
Lot Size 0.251 Acres
Acres 0.25
Property Sub-Type Single Family Residence
Source recolorado
Property Description
Step inside to find rich cherry wood flooring throughout most of the main level and a bright, open layout connecting the living area, dining room, and gourmet kitchen—complete with double ovens, stainless steel appliances, an eat-in area, butler's pantry, and a brand new backsplash.
Work from home in style in the spacious office with French doors. The oversized primary bedroom offers privacy and comfort, featuring a 5-piece en suite bathroom with a brand new freestanding tub, a walk-in closet with custom organization, and separation from the other bedrooms and bonus nook/den area.
The walkout basement is an entertainer's dream! Enjoy a large great room perfect for movie nights, pool games, and holiday gatherings—complete with a bar and wine area. Also downstairs are 2 additional bedrooms, a full bathroom, a soundproof workout room/flex space, and plenty of storage.
Outside, enjoy multiple entertaining areas including a freshly painted gas fire pit, large deck, and covered patio, all with peaceful open space views and no neighbors directly behind.
Located near E-470, Southlands Mall, shopping, and dining.
Important Note: All information provided is deemed reliable but not guaranteed. Buyers are responsible for independently verifying all details.
Location
State CO
County Arapahoe
Rooms
Basement Finished, Full, Interior Entry, Walk-Out Access
Main Level Bedrooms 3
Interior
Interior Features Ceiling Fan(s), Five Piece Bath, Granite Counters, High Ceilings, Kitchen Island, Open Floorplan, Pantry, Primary Suite, Vaulted Ceiling(s), Walk-In Closet(s), Wet Bar
Heating Forced Air
Cooling Central Air
Flooring Carpet, Tile, Wood
Fireplaces Number 2
Fireplaces Type Basement, Living Room
Fireplace Y
Appliance Bar Fridge, Cooktop, Dishwasher, Disposal, Dryer, Freezer, Gas Water Heater, Range Hood, Refrigerator, Washer, Wine Cooler
Exterior
Exterior Feature Fire Pit, Garden, Lighting, Rain Gutters
Parking Features Concrete
Garage Spaces 3.0
Fence Fenced Pasture
Utilities Available Cable Available, Electricity Available, Internet Access (Wired), Natural Gas Available, Natural Gas Connected, Phone Available, Phone Connected
Roof Type Shake
Total Parking Spaces 3
Garage Yes
Building
Lot Description Borders Public Land, Cul-De-Sac, Landscaped, Level
Sewer Public Sewer
Water Public
Level or Stories One
Structure Type Stone,Stucco
Schools
Elementary Schools Black Forest Hills
Middle Schools Fox Ridge
High Schools Cherokee Trail
School District Cherry Creek 5
Others
Senior Community No
Ownership Individual
Acceptable Financing 1031 Exchange, Cash, Conventional, FHA, Jumbo
Listing Terms 1031 Exchange, Cash, Conventional, FHA, Jumbo
Special Listing Condition None
Virtual Tour https://www.zillow.com/view-imx/10acedf5-3c9c-4d09-8329-6360edf367b8?setAttribution=mls&wl=true&initialViewType=pano

6455 S. Yosemite St., Suite 500 Greenwood Village, CO 80111 USA





