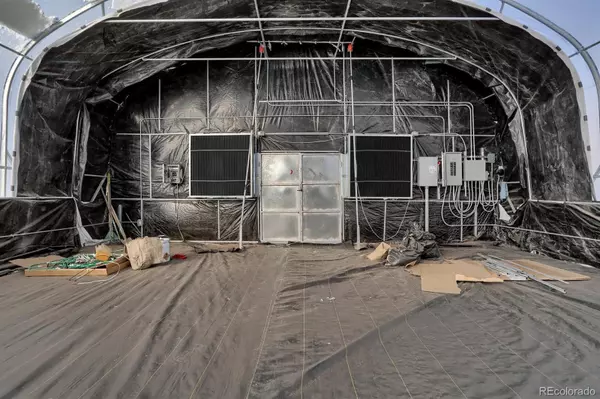$795,000
$819,000
2.9%For more information regarding the value of a property, please contact us for a free consultation.
21435 Falcon HWY Peyton, CO 80831
4 Beds
3 Baths
2,751 SqFt
Key Details
Sold Price $795,000
Property Type Single Family Home
Sub Type Single Family Residence
Listing Status Sold
Purchase Type For Sale
Square Footage 2,751 sqft
Price per Sqft $288
Subdivision Rural Peyton
MLS Listing ID 3451474
Sold Date 01/18/22
Bedrooms 4
Full Baths 3
HOA Y/N No
Abv Grd Liv Area 1,581
Originating Board recolorado
Year Built 2014
Annual Tax Amount $1,520
Tax Year 2019
Lot Size 40 Sqft
Acres 40.0
Property Description
This beautifully designed Adobe style home is located on 40 acres just outside of Colorado Springs in Falcon. The property is equipped with 3 brand new 144 x 30 ft climate controlled greenhouses. Upgraded power has recently been completed and a new Commercial Well is ready to supply the entire property with a substantial amount of water. Zoned A-35 and perfect for the agricultural enthusiast who also wants a quality home. As soon as you walk in the front door of the house, you are presented with an open living area that leads to the large kitchen with beautiful Jenn-Aire stainless steel appliances, granite countertops, and a wine cooler. The main level features wood flooring, stone pillars in-between the living room and kitchen, as well as high ceilings and solid wood doors. The master bedroom includes an on-suite full bath with a large walk-in stone and tile rain shower, heated flooring, and granite counter tops. The basement offers a large space that is perfect for entertaining. Two bedrooms and a full bath are also featured downstairs. With an attached 2 car garage, detached 6 car heated garage/workshop, and 2 car carport, you will have no problem finding space for all your toys and equipment! The Farm Equipment can be purchased separate from the house. Though this peaceful property is far from the fast pace city scape, it is only a short drive to stores, shops, and wonderful restaurants! Don't miss this opportunity to own a fantastic property with potential bursting at the seams.
Location
State CO
County El Paso
Zoning A-35
Rooms
Basement Finished
Main Level Bedrooms 2
Interior
Interior Features Ceiling Fan(s), High Ceilings, Primary Suite, Open Floorplan, Wet Bar
Heating Forced Air, Propane
Cooling Central Air
Flooring Carpet, Wood
Fireplace N
Appliance Cooktop, Dishwasher, Disposal, Dryer, Freezer, Microwave, Oven, Refrigerator, Washer, Wine Cooler
Exterior
Exterior Feature Private Yard, Spa/Hot Tub
Parking Features Driveway-Dirt
Garage Spaces 8.0
Utilities Available Electricity Connected
View Mountain(s), Plains
Roof Type Spanish Tile
Total Parking Spaces 10
Garage Yes
Building
Sewer Septic Tank
Water Well
Level or Stories One
Structure Type Adobe, Frame
Schools
Elementary Schools Ellicott
Middle Schools Ellicott
High Schools Ellicott
School District Ellicott 22
Others
Ownership Individual
Acceptable Financing Cash, Conventional, FHA, Other, VA Loan
Listing Terms Cash, Conventional, FHA, Other, VA Loan
Special Listing Condition None
Read Less
Want to know what your home might be worth? Contact us for a FREE valuation!

Our team is ready to help you sell your home for the highest possible price ASAP

© 2025 METROLIST, INC., DBA RECOLORADO® – All Rights Reserved
6455 S. Yosemite St., Suite 500 Greenwood Village, CO 80111 USA
Bought with NON MLS PARTICIPANT





