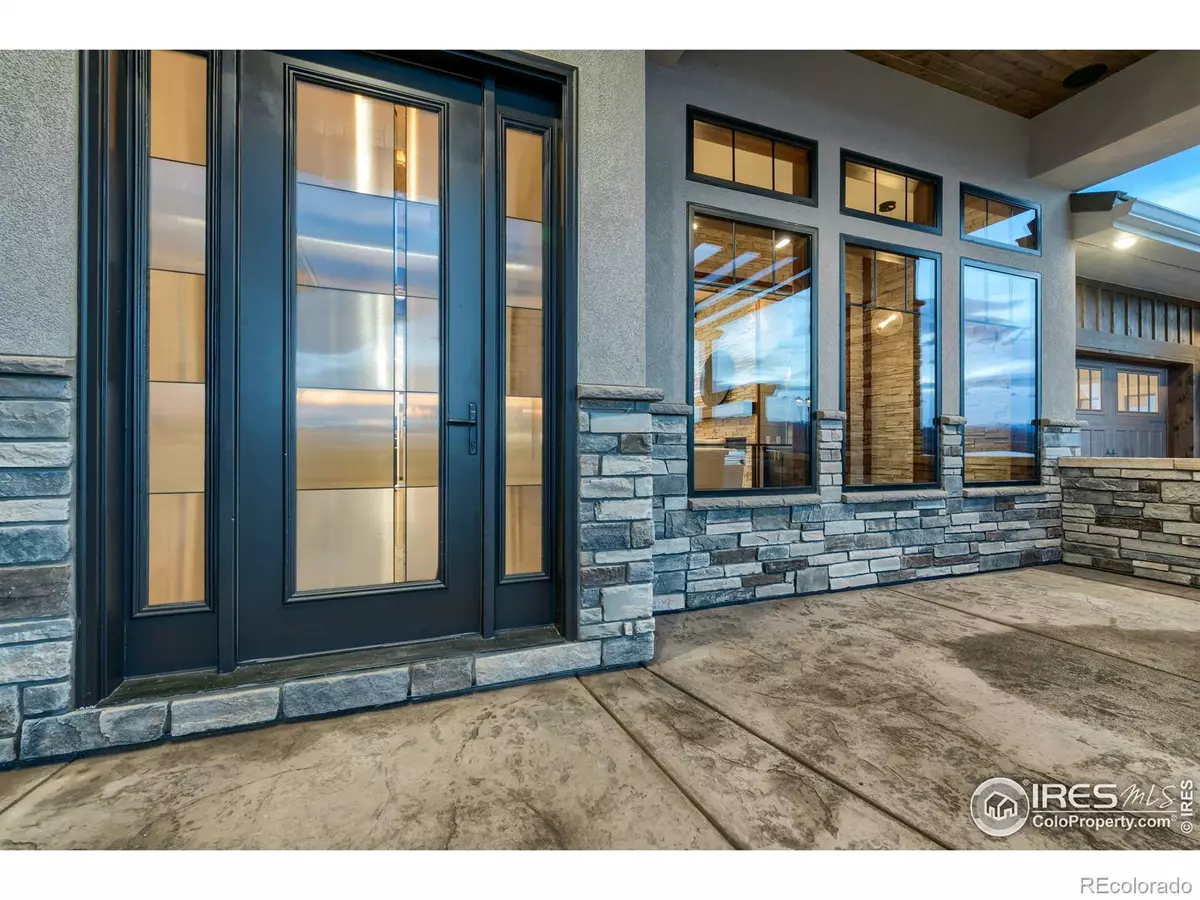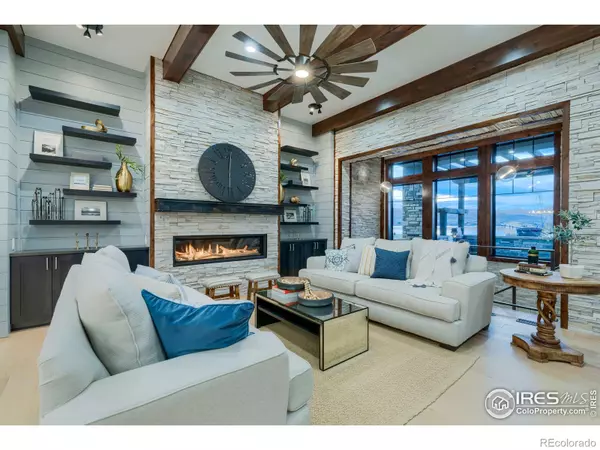$1,737,864
$1,600,000
8.6%For more information regarding the value of a property, please contact us for a free consultation.
2642 Heron Lakes Pkwy Berthoud, CO 80513
4 Beds
5 Baths
4,700 SqFt
Key Details
Sold Price $1,737,864
Property Type Single Family Home
Sub Type Single Family Residence
Listing Status Sold
Purchase Type For Sale
Square Footage 4,700 sqft
Price per Sqft $369
Subdivision Heron Lakes, Tpc Colorado
MLS Listing ID IR931343
Sold Date 06/24/22
Style Contemporary
Bedrooms 4
Full Baths 4
Half Baths 1
Condo Fees $1,400
HOA Fees $116/ann
HOA Y/N Yes
Abv Grd Liv Area 2,600
Originating Board recolorado
Year Built 2021
Tax Year 2019
Acres 0.36
Property Description
The new custom home by Lifestyle Custom homes. This home will have a modern exterior elevation. Photos are of a previous home.Stunning Woodwork & Stone welcomes you upon entry. Gourmet kitchen w/Jenn Air applncs, Custom European cabinets & island w/quartz or granite slab. Grand stone frplce wrapped w/stone to second flr ceiling & loft. Master retreat with coffer ceiling walk into your lux master Bath. Walkin shower & free standing tub in spa-like retreat. Master closet is attacehd for to the mainfloor laundry room. Covered back patio w/built-in BBQ & fire pit. This modern sleek designed home is Featuring Smart home tech w/charging stations. This home backs to Mcneil reservoir and has nonmotorized water access directly from the back yard. Lifestyle Custom Homes by Ed Rust
Location
State CO
County Larimer
Zoning RES
Rooms
Basement Full
Main Level Bedrooms 3
Interior
Interior Features Eat-in Kitchen, Five Piece Bath, Open Floorplan, Pantry
Heating Forced Air
Cooling Central Air
Flooring Tile
Fireplaces Type Gas
Fireplace N
Appliance Dishwasher, Disposal, Double Oven, Microwave, Oven, Refrigerator
Exterior
Exterior Feature Gas Grill
Garage Spaces 3.0
Utilities Available Cable Available, Natural Gas Available
View City, Mountain(s), Water
Roof Type Spanish Tile
Total Parking Spaces 3
Garage Yes
Building
Lot Description Cul-De-Sac, Sprinklers In Front
Sewer Public Sewer
Water Public
Level or Stories One
Structure Type Wood Frame
Schools
Elementary Schools Carrie Martin
Middle Schools Other
High Schools Thompson Valley
School District Thompson R2-J
Others
Ownership Individual
Acceptable Financing Cash, Conventional
Listing Terms Cash, Conventional
Read Less
Want to know what your home might be worth? Contact us for a FREE valuation!

Our team is ready to help you sell your home for the highest possible price ASAP

© 2025 METROLIST, INC., DBA RECOLORADO® – All Rights Reserved
6455 S. Yosemite St., Suite 500 Greenwood Village, CO 80111 USA
Bought with Keller Williams NOCO-Old Town





