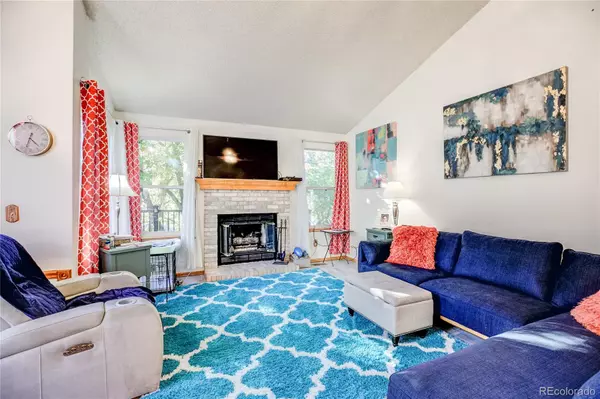$585,000
$599,000
2.3%For more information regarding the value of a property, please contact us for a free consultation.
8167 S Humboldt CIR Centennial, CO 80122
4 Beds
3 Baths
2,092 SqFt
Key Details
Sold Price $585,000
Property Type Single Family Home
Sub Type Single Family Residence
Listing Status Sold
Purchase Type For Sale
Square Footage 2,092 sqft
Price per Sqft $279
Subdivision The Highlands 5Th Flg Amd 1
MLS Listing ID 2321263
Sold Date 01/10/22
Style Traditional
Bedrooms 4
Full Baths 2
Three Quarter Bath 1
HOA Y/N No
Abv Grd Liv Area 1,292
Originating Board recolorado
Year Built 1989
Annual Tax Amount $2,546
Tax Year 2020
Acres 0.12
Property Description
MUST SEE!! BRIGHT AND LIGHT!! This newly updated Ranch home with a Master Suite and Laundry on the main level makes life so easy! Brand new laminate floors, new appliances, new washer/dryer, new garage door and roof! Your walkout basement features a bedroom, bathroom, built in bar, hot tub and spacious living area that is perfect for accommodating entertaining family and friends! Location is fantastic with Littleton schools (Powell Middle School, Arapahoe High School), South Suburban Golf Course, Chatfield Reservoir, Lee Gulch trail, Puma and Abbott Park are just minutes away, shopping (Park Meadows Mall, Southglenn Mall, Aspen Grove, King Soopers, Safeway, Target, Sprouts, Vitamin Cottage), and there is easy access to C-470. This home won't last!! Make this your forever home!
Location
State CO
County Arapahoe
Rooms
Basement Bath/Stubbed, Finished, Full, Walk-Out Access
Main Level Bedrooms 3
Interior
Interior Features Breakfast Nook, Entrance Foyer, Granite Counters, Radon Mitigation System, Smart Thermostat, Smoke Free, Hot Tub, Utility Sink
Heating Forced Air
Cooling Central Air
Fireplaces Number 1
Fireplaces Type Gas, Living Room
Fireplace Y
Appliance Dishwasher, Disposal, Dryer, Gas Water Heater, Microwave, Oven, Range, Refrigerator, Washer, Water Softener
Exterior
Exterior Feature Balcony, Lighting, Rain Gutters, Spa/Hot Tub
Garage Spaces 2.0
Fence Full
Utilities Available Cable Available, Electricity Available
Roof Type Composition
Total Parking Spaces 2
Garage Yes
Building
Lot Description Level
Sewer Public Sewer
Water Public
Level or Stories One
Structure Type Brick, Wood Siding
Schools
Elementary Schools Sandburg
Middle Schools Powell
High Schools Arapahoe
School District Littleton 6
Others
Senior Community No
Ownership Individual
Acceptable Financing Cash, Conventional, FHA, VA Loan
Listing Terms Cash, Conventional, FHA, VA Loan
Special Listing Condition None
Read Less
Want to know what your home might be worth? Contact us for a FREE valuation!

Our team is ready to help you sell your home for the highest possible price ASAP

© 2025 METROLIST, INC., DBA RECOLORADO® – All Rights Reserved
6455 S. Yosemite St., Suite 500 Greenwood Village, CO 80111 USA
Bought with VICTORY ESTATES





