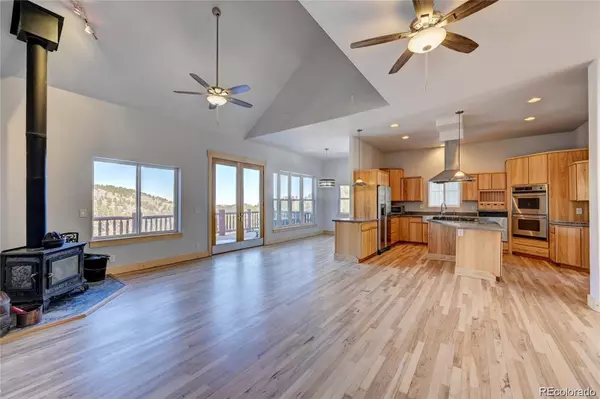$975,000
$1,059,000
7.9%For more information regarding the value of a property, please contact us for a free consultation.
4411 Daydream Road Golden, CO 80403
6 Beds
4 Baths
4,004 SqFt
Key Details
Sold Price $975,000
Property Type Single Family Home
Sub Type Single Family Residence
Listing Status Sold
Purchase Type For Sale
Square Footage 4,004 sqft
Price per Sqft $243
Subdivision Golden Gate
MLS Listing ID 7178251
Sold Date 01/05/22
Style Mountain Contemporary, Rustic Contemporary
Bedrooms 6
Full Baths 2
Half Baths 1
Three Quarter Bath 1
HOA Y/N No
Abv Grd Liv Area 2,340
Originating Board recolorado
Year Built 1999
Annual Tax Amount $3,236
Tax Year 2020
Lot Size 10 Sqft
Acres 10.01
Property Description
Colorado Mountain Living! - Welcome to your new custom 4,000 sqft home located in Golden Gate Canyon. As you enter your private gated community this 6 bedroom, 4 bathroom home offers all the generous amenities of luxury living while keeping the Colorado mountain lifestyle alive. The updates on this home are not ones to be missed: New hickory and solid white oak floors throughout, hickory cabinets, stainless steel appliances, a master suite complete with soaking tub, heated extended 3 car garage, and not to mention a fully finished walk-out basement; the possibilities are endless. Sitting on 10 acres you have the privacy many crave. The location grants mountain living but also close proximity to downtown Golden, easy access to Boulder, Denver, I-70, Hwy 93, & C-470 and some of the best hiking and skiing Colorado has to offer. Don't miss your opportunity to own a piece of Golden Gate beauty!
Location
State CO
County Jefferson
Zoning A-2
Rooms
Basement Exterior Entry, Finished, Full, Sump Pump, Walk-Out Access
Main Level Bedrooms 2
Interior
Interior Features Breakfast Nook, Ceiling Fan(s), Eat-in Kitchen, Entrance Foyer, Five Piece Bath, Kitchen Island, Primary Suite, Open Floorplan, Vaulted Ceiling(s), Walk-In Closet(s)
Heating Hot Water, Propane, Radiant, Wood Stove
Cooling Attic Fan
Flooring Carpet, Tile, Wood
Fireplaces Number 1
Fireplaces Type Family Room
Fireplace Y
Appliance Cooktop, Dishwasher, Double Oven, Range Hood, Refrigerator
Exterior
Parking Features Concrete, Driveway-Gravel, Dry Walled, Finished, Heated Garage, Insulated Garage, Oversized, Oversized Door, Storage
Garage Spaces 3.0
Utilities Available Electricity Available, Internet Access (Wired), Propane
Waterfront Description Stream
View Mountain(s)
Roof Type Composition
Total Parking Spaces 7
Garage Yes
Building
Lot Description Level, Rock Outcropping, Sloped, Steep Slope
Foundation Slab
Sewer Septic Tank
Water Well
Level or Stories Two
Structure Type Frame, Wood Siding
Schools
Elementary Schools Mitchell
Middle Schools Bell
High Schools Golden
School District Jefferson County R-1
Others
Senior Community No
Ownership Individual
Acceptable Financing 1031 Exchange, Cash, Conventional, Jumbo
Listing Terms 1031 Exchange, Cash, Conventional, Jumbo
Special Listing Condition None
Read Less
Want to know what your home might be worth? Contact us for a FREE valuation!

Our team is ready to help you sell your home for the highest possible price ASAP

© 2025 METROLIST, INC., DBA RECOLORADO® – All Rights Reserved
6455 S. Yosemite St., Suite 500 Greenwood Village, CO 80111 USA
Bought with RE/MAX 100 INC.





