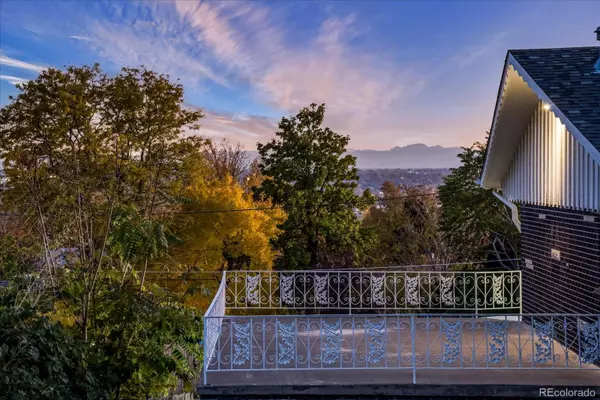$768,000
$774,900
0.9%For more information regarding the value of a property, please contact us for a free consultation.
3721 W 81st PL Westminster, CO 80031
4 Beds
3 Baths
2,464 SqFt
Key Details
Sold Price $768,000
Property Type Single Family Home
Sub Type Single Family Residence
Listing Status Sold
Purchase Type For Sale
Square Footage 2,464 sqft
Price per Sqft $311
Subdivision Observatory Park
MLS Listing ID 2069395
Sold Date 02/11/22
Style Mid-Century Modern, Urban Contemporary
Bedrooms 4
Full Baths 2
Three Quarter Bath 1
Condo Fees $10
HOA Y/N Yes
Abv Grd Liv Area 2,464
Originating Board recolorado
Year Built 1964
Annual Tax Amount $2,749
Tax Year 2020
Acres 0.23
Property Description
20K Reduction on this Custom View Home in Observatory Park! Located on the northwest hills overlooking Denver Skyline is being offered to public for first time. Interior completely renovated while retaining original accents including wrought iron circular stair case! You will love this new kitchen with by 5 x 9 quartz counter plus 5 x 9 island for family gathering, new white cabinets with soft close features, all new stainless appliances, large pantry and open the the great room with dining area, fireplace and family, plus you can see the views peaking through the kitchen windows. View deck wraps the upper level leading to large (15 x 46) deck creating an unparalleled entertainment space with views that sparkle throughout the night! Wrought iron spiral staircase leads to the upper lever. Large family room fireplace opens to deck as does the Master Suite with sliders opening to the wrap deck. Two two more spacious bedrooms and bath. Updates include new drywall, windows, paint, flooring and carpet, trim and doors plus new electrical panel and boiler. Home is built on a hill and the architecture is designed to accommodate the views while maintaining functional living space. All located in within easy access to Denver Metro employment centers, the airport Boulder and the mountains! This is a home with all the updating done and will make a great home for family and entertaining your friends.
Location
State CO
County Adams
Rooms
Basement Crawl Space
Main Level Bedrooms 1
Interior
Interior Features Ceiling Fan(s), Eat-in Kitchen, Granite Counters, Jack & Jill Bathroom, Kitchen Island, Primary Suite, Open Floorplan, Pantry, Smoke Free, Solid Surface Counters
Heating Baseboard, Hot Water, Natural Gas
Cooling Evaporative Cooling
Flooring Carpet, Laminate
Fireplaces Number 2
Fireplaces Type Family Room, Great Room, Wood Burning
Fireplace Y
Appliance Convection Oven, Dishwasher, Disposal, Microwave, Range, Refrigerator, Self Cleaning Oven
Laundry In Unit
Exterior
Exterior Feature Balcony, Private Yard, Smart Irrigation
Parking Features Concrete, Dry Walled, Finished, Lighted, Oversized, Oversized Door
Garage Spaces 1.0
Fence Full
Utilities Available Electricity Connected, Natural Gas Connected
View City, Mountain(s)
Roof Type Composition
Total Parking Spaces 1
Garage Yes
Building
Lot Description Landscaped, Near Public Transit, Sloped, Sprinklers In Front, Sprinklers In Rear
Foundation Concrete Perimeter
Sewer Public Sewer
Level or Stories Two
Structure Type Brick, Frame
Schools
Elementary Schools Flynn
Middle Schools Shaw Heights
High Schools Westminster
School District Westminster Public Schools
Others
Senior Community No
Ownership Corporation/Trust
Acceptable Financing 1031 Exchange, Cash, Conventional, FHA, VA Loan
Listing Terms 1031 Exchange, Cash, Conventional, FHA, VA Loan
Special Listing Condition None
Read Less
Want to know what your home might be worth? Contact us for a FREE valuation!

Our team is ready to help you sell your home for the highest possible price ASAP

© 2025 METROLIST, INC., DBA RECOLORADO® – All Rights Reserved
6455 S. Yosemite St., Suite 500 Greenwood Village, CO 80111 USA
Bought with Keller Williams DTC





