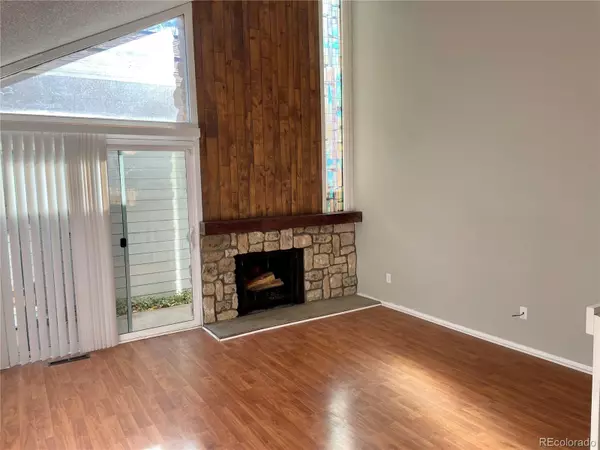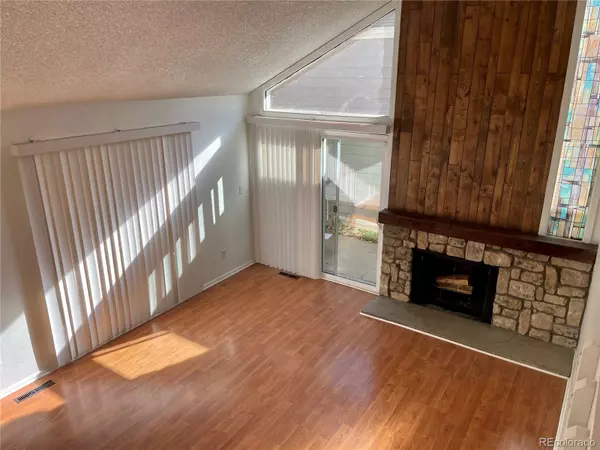$380,000
$374,995
1.3%For more information regarding the value of a property, please contact us for a free consultation.
2907 S Revere ST Aurora, CO 80014
3 Beds
2 Baths
1,358 SqFt
Key Details
Sold Price $380,000
Property Type Single Family Home
Sub Type Single Family Residence
Listing Status Sold
Purchase Type For Sale
Square Footage 1,358 sqft
Price per Sqft $279
Subdivision Sandpiper
MLS Listing ID 3583622
Sold Date 01/06/22
Bedrooms 3
Full Baths 2
Condo Fees $229
HOA Fees $229/mo
HOA Y/N Yes
Abv Grd Liv Area 1,358
Originating Board recolorado
Year Built 1980
Annual Tax Amount $1,359
Tax Year 2020
Acres 0.04
Property Description
Fully Updated & Remodeled Patio Home that lives like a detached singe family home. Free Standing w/ No common walls , Newer Flooring, Double-Pane Windows, Updated Kitchen, Freshly Painted Through-out, Newer Furnace, Hot Water Heater & Central-Air, Newer Appliances, Updated Bathrooms, Open Upper Living Area that can Be Converted to Fourth Bedroom, Basement Area for Additional Room and Abundance of Storage, the list goes on and on. Nestled on Private Secluded Interior Location Fronting to Greenbelt and Walking Trail. This one has it all low monthly HOA's, Cherry Creek Schools, Private Fenced Porch Area, Walking Distance to Shopping, Groceries, Dining & 9 Mile Light Rail/RTD station, Minutes to High Way Access Making for Convenient Drive to DTC and Denver. Don't miss out this will go quick!
Location
State CO
County Arapahoe
Zoning R-1
Rooms
Basement Unfinished
Interior
Interior Features Eat-in Kitchen, Primary Suite, Vaulted Ceiling(s)
Heating Forced Air
Cooling Central Air, Other
Flooring Carpet, Laminate, Tile
Fireplaces Number 1
Fireplaces Type Family Room
Fireplace Y
Appliance Convection Oven, Dishwasher, Disposal, Microwave, Oven, Range, Refrigerator, Self Cleaning Oven
Laundry In Unit
Exterior
Fence Full
Roof Type Composition
Total Parking Spaces 1
Garage No
Building
Lot Description Greenbelt
Foundation Slab
Sewer Public Sewer
Water Public
Level or Stories Tri-Level
Structure Type Wood Siding
Schools
Elementary Schools Polton
Middle Schools Prairie
High Schools Overland
School District Cherry Creek 5
Others
Senior Community No
Ownership Individual
Acceptable Financing Cash, Conventional, FHA, VA Loan
Listing Terms Cash, Conventional, FHA, VA Loan
Special Listing Condition None
Pets Allowed Yes
Read Less
Want to know what your home might be worth? Contact us for a FREE valuation!

Our team is ready to help you sell your home for the highest possible price ASAP

© 2024 METROLIST, INC., DBA RECOLORADO® – All Rights Reserved
6455 S. Yosemite St., Suite 500 Greenwood Village, CO 80111 USA
Bought with Berkshire Hathaway HomeServices IRE Englewood





