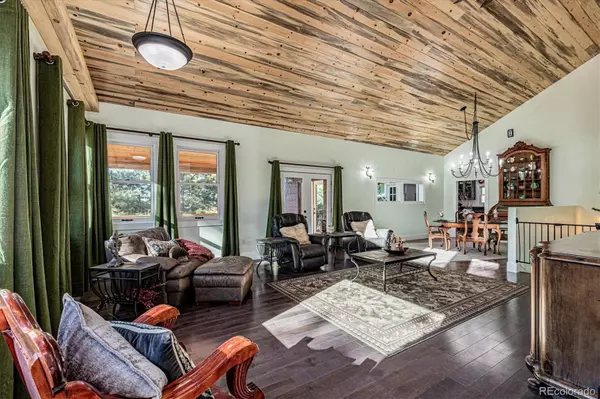$740,000
$749,999
1.3%For more information regarding the value of a property, please contact us for a free consultation.
23413 Jade CIR Deer Trail, CO 80105
3 Beds
3 Baths
3,662 SqFt
Key Details
Sold Price $740,000
Property Type Single Family Home
Sub Type Single Family Residence
Listing Status Sold
Purchase Type For Sale
Square Footage 3,662 sqft
Price per Sqft $202
Subdivision Chaparral
MLS Listing ID 7315888
Sold Date 02/24/22
Style Mountain Contemporary, Traditional
Bedrooms 3
Full Baths 2
HOA Y/N No
Abv Grd Liv Area 1,950
Originating Board recolorado
Year Built 2020
Annual Tax Amount $2,000
Tax Year 2020
Lot Size 5 Sqft
Acres 5.04
Property Description
Welcome to Colorado Living at its best! This gorgeous custom-built Ranch Rambler in the Chaparral Subdivision of Deer Trail is in a hilly, heavily wooded area that mirrors mountain living with wildlife galore. This 3,900 sq ft house, 30 X 50 Shop/Garage, and 2 outbuildings are on a 5.04-acre parcel. Inside the Shop, there is a 10 X 10 bathroom with a work sink, shower and washer/dryer hook up where the owners lived while they built their home. Inside the home you'll find 3 beds, 2.5 baths on two floors. The ceilings are 10' throughout the home except for the living room/dining room where the ceilings are vaulted and made of beetle kill-ponderosa pine! You walk in the front door to the mudroom /bathroom with onyx tile floors and continue into the living room/dining room with "Birch" hardwood floors! Continue into the Kitchen and Sunroom where the Maple Cabinets compliment the butcher counters and Mexican Saltillo Tile all of this while viewing the outside of the home though picturesque windows! Your owner's suite features a 5-piece master bath complete with a walk-in closet. Downstairs you'll find a finished walk-out basement with 2 bedrooms, a full bath and great room ready to make it anything you want. Step outside and you'll find that this property is complete with your very own "She Shed" and Chicken Coop. There are endless opportunities to take advantage of on this beautiful piece of land. This home provides a lifestyle that is exclusively Colorado, offering community, convenience, all in a stunning setting. There are just too many features to mention ( see “Features Document” attached). Do not miss seeing this one-of-a-kind property! You will not be disappointed!
Location
State CO
County Elbert
Zoning RA-1
Rooms
Basement Daylight, Exterior Entry, Finished, Full, Walk-Out Access
Main Level Bedrooms 1
Interior
Interior Features Butcher Counters, Entrance Foyer, Five Piece Bath, High Ceilings, High Speed Internet, Kitchen Island, Primary Suite, Pantry, Radon Mitigation System, Smoke Free, Vaulted Ceiling(s)
Heating Forced Air, Propane
Cooling Central Air
Flooring Wood
Fireplace N
Appliance Convection Oven, Cooktop, Dishwasher, Dryer, Gas Water Heater, Microwave, Oven, Refrigerator, Washer
Exterior
Exterior Feature Rain Gutters
Parking Features 220 Volts, Concrete, Driveway-Dirt, Driveway-Gravel, Exterior Access Door, Floor Coating, Oversized Door
Garage Spaces 4.0
Utilities Available Cable Available, Electricity Available, Internet Access (Wired), Phone Available, Propane
View Mountain(s)
Roof Type Metal
Total Parking Spaces 6
Garage Yes
Building
Lot Description Many Trees, Secluded
Foundation Raised
Sewer Septic Tank
Water Well
Level or Stories Two
Structure Type Frame, Wood Siding
Schools
Elementary Schools Agate
Middle Schools Agate
High Schools Agate
School District Agate 300
Others
Senior Community No
Ownership Individual
Acceptable Financing Cash, Conventional, Jumbo
Listing Terms Cash, Conventional, Jumbo
Special Listing Condition None
Read Less
Want to know what your home might be worth? Contact us for a FREE valuation!

Our team is ready to help you sell your home for the highest possible price ASAP

© 2025 METROLIST, INC., DBA RECOLORADO® – All Rights Reserved
6455 S. Yosemite St., Suite 500 Greenwood Village, CO 80111 USA
Bought with South Denver Digs Realty





