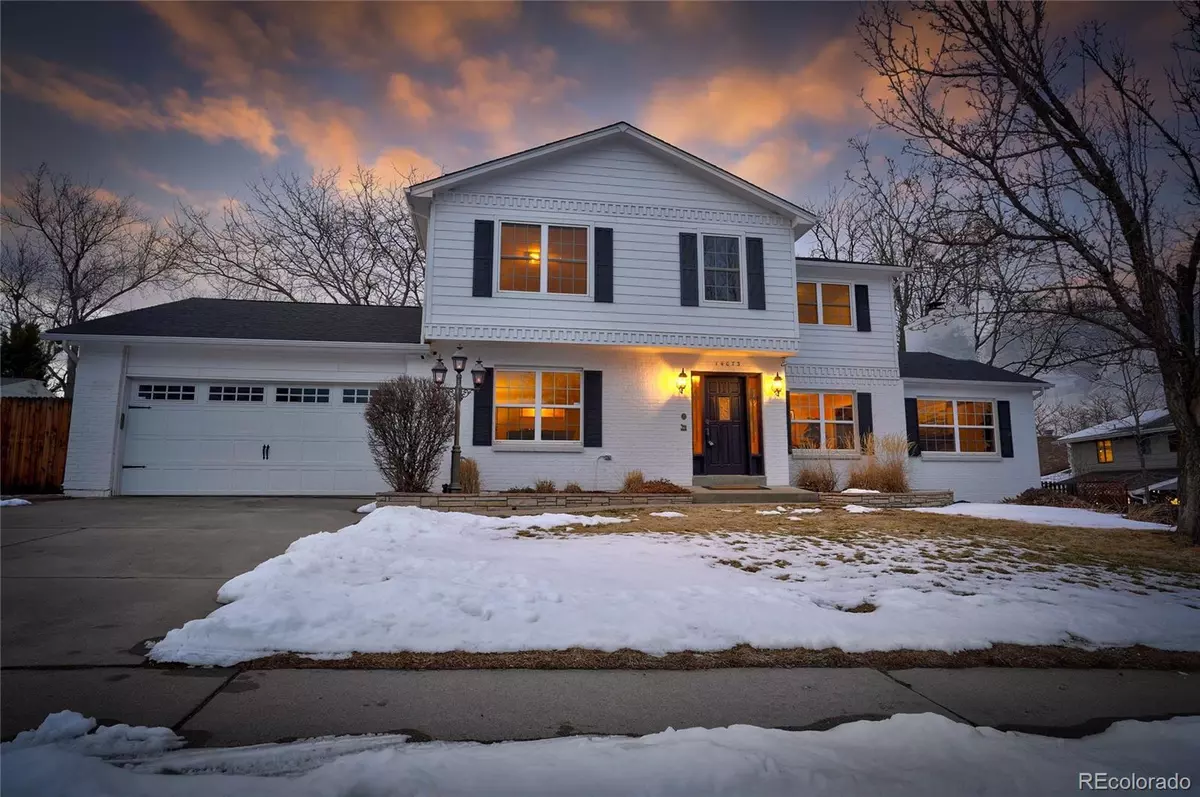$1,425,000
$1,188,888
19.9%For more information regarding the value of a property, please contact us for a free consultation.
14073 W 1st DR Golden, CO 80401
6 Beds
4 Baths
4,412 SqFt
Key Details
Sold Price $1,425,000
Property Type Single Family Home
Sub Type Single Family Residence
Listing Status Sold
Purchase Type For Sale
Square Footage 4,412 sqft
Price per Sqft $322
Subdivision Sixth Ave West
MLS Listing ID 4574037
Sold Date 02/10/22
Style Contemporary
Bedrooms 6
Full Baths 2
Three Quarter Bath 1
Condo Fees $35
HOA Fees $2/ann
HOA Y/N Yes
Abv Grd Liv Area 2,973
Originating Board recolorado
Year Built 1977
Annual Tax Amount $4,527
Tax Year 2020
Acres 0.3
Property Description
If you're looking for a home truly made for both entertaining & everyday living – this gem nestled in the foothills of Golden has it all, inside and out.
Host a summer cookout in your sprawling backyard, with a dedicated barbeque area, and plenty of covered patio space for your guests to socialize. When you aren't entertaining, your privately-fenced property with mature trees can serve as your own private oasis where you can retreat from the everyday hustle by soaking in the spa, or sitting near the calming waterfall pond.
You can bring the party inside for a movie night in the fully renovated basement, featuring a theater room with a new 125-inch screen and projector, room for game tables and space for your guests to saddle up to the custom wet bar. There's enough space for your home gym next to the infrared sauna, along with an additional two bedrooms, full bathroom and large storage space for your holiday items.
Enhanced with Smart Technology for optimum entertainment, convenience, and safety, the heart of this home is found within the modern upgraded features and artistic elements, like the grand entryway's custom door and tile. Hardwood floors lay throughout the main level, and vast amount of windows bring in plenty that natural Colorado sunlight.
The kitchen boasts newer stainless steel appliances, near the double French doors that lead to the back patio, and the modern floor plan flows into the classic dining and formal living room areas.
Within minutes of the major highways will make for an easy commute, and the open space trails and hiking will make living the ultimate Colorado active lifestyle just a step away. Hot tub and Sauna are included!
https://v1tours.com/listing/39969
Location
State CO
County Jefferson
Zoning P-D
Rooms
Basement Daylight, Finished, Full
Interior
Interior Features Audio/Video Controls, Ceiling Fan(s), Eat-in Kitchen, Entrance Foyer, Five Piece Bath, High Ceilings, High Speed Internet, Jet Action Tub, Primary Suite, Open Floorplan, Pantry, Radon Mitigation System, Sauna, Smart Ceiling Fan, Smoke Free, Sound System, Hot Tub, Utility Sink, Vaulted Ceiling(s), Walk-In Closet(s), Wet Bar
Heating Forced Air
Cooling Central Air
Flooring Carpet, Tile, Wood
Fireplaces Type Wood Burning
Equipment Home Theater
Fireplace N
Appliance Dishwasher, Dryer, Oven, Refrigerator, Tankless Water Heater, Washer
Exterior
Exterior Feature Fire Pit, Garden, Gas Grill, Lighting, Private Yard, Spa/Hot Tub, Water Feature
Garage Spaces 2.0
Roof Type Composition
Total Parking Spaces 3
Garage Yes
Building
Sewer Public Sewer
Water Public
Level or Stories Two
Structure Type Frame
Schools
Elementary Schools Kyffin
Middle Schools Bell
High Schools Golden
School District Jefferson County R-1
Others
Senior Community No
Ownership Individual
Acceptable Financing Cash, Conventional, VA Loan
Listing Terms Cash, Conventional, VA Loan
Special Listing Condition None
Read Less
Want to know what your home might be worth? Contact us for a FREE valuation!

Our team is ready to help you sell your home for the highest possible price ASAP

© 2025 METROLIST, INC., DBA RECOLORADO® – All Rights Reserved
6455 S. Yosemite St., Suite 500 Greenwood Village, CO 80111 USA
Bought with Milehimodern





