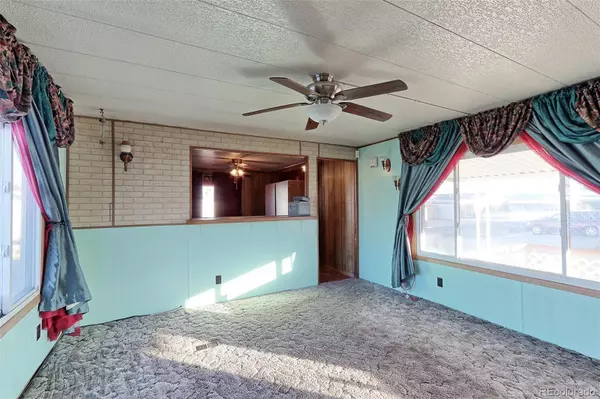$180,000
$230,000
21.7%For more information regarding the value of a property, please contact us for a free consultation.
8503 Monroe CT Denver, CO 80229
2 Beds
1 Bath
924 SqFt
Key Details
Sold Price $180,000
Property Type Single Family Home
Sub Type Single Family Residence
Listing Status Sold
Purchase Type For Sale
Square Footage 924 sqft
Price per Sqft $194
Subdivision Riverdale Farm
MLS Listing ID 7399726
Sold Date 04/01/22
Bedrooms 2
Full Baths 1
Condo Fees $60
HOA Fees $60/mo
HOA Y/N Yes
Abv Grd Liv Area 924
Originating Board recolorado
Year Built 1975
Annual Tax Amount $630
Tax Year 2020
Acres 0.07
Property Description
Opportunity awaits in Riverdale Farms! *** This home qualifies for a $2500 lender GRANT through the Chase Bank DreaMaker Program for qualifying buyers!!!*** This home holds lots of love and memories. Now it is your turn to make memories of your own. Location...Location...Location. Just blocks from the Original Thornton and 88th Light Rail Station on the N Line Downtown commuter rail system, you will be less than 20 minutes to Union Station in Downtown Denver. If nature and exploring are your things, Pelican Ponds Open Space and the South Platte River provides miles of trails and adventure. This open concept 2 bedroom, 1 bath main level living home sits on a corner larger lot with a newer roof, plumbing, furnace, and central air conditioning. Don't miss out on an opportunity to make this your home.
Location
State CO
County Adams
Zoning SFR
Rooms
Main Level Bedrooms 2
Interior
Interior Features Ceiling Fan(s), Eat-in Kitchen, Laminate Counters, No Stairs
Heating Forced Air
Cooling Central Air
Flooring Carpet, Linoleum
Fireplace N
Appliance Dishwasher, Disposal, Dryer, Gas Water Heater, Refrigerator, Self Cleaning Oven, Washer
Laundry In Unit
Exterior
Parking Features Concrete
Fence Partial
Utilities Available Cable Available, Electricity Connected, Natural Gas Connected
Roof Type Membrane, Metal
Total Parking Spaces 2
Garage No
Building
Lot Description Corner Lot, Level
Sewer Public Sewer
Water Public
Level or Stories One
Structure Type Frame, Other
Schools
Elementary Schools Meadow K-8
Middle Schools Meadow K-8
High Schools Academy
School District Mapleton R-1
Others
Senior Community No
Ownership Estate
Acceptable Financing 1031 Exchange, Cash, Conventional, VA Loan
Listing Terms 1031 Exchange, Cash, Conventional, VA Loan
Special Listing Condition None
Read Less
Want to know what your home might be worth? Contact us for a FREE valuation!

Our team is ready to help you sell your home for the highest possible price ASAP

© 2025 METROLIST, INC., DBA RECOLORADO® – All Rights Reserved
6455 S. Yosemite St., Suite 500 Greenwood Village, CO 80111 USA
Bought with Professional Brokers Group





