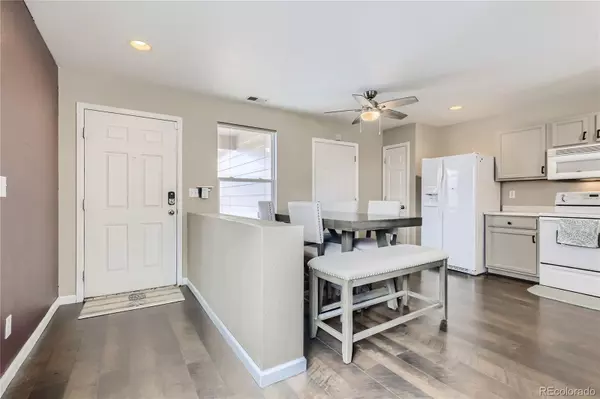$365,000
$342,000
6.7%For more information regarding the value of a property, please contact us for a free consultation.
752 Mockingbird LN Brighton, CO 80601
2 Beds
2 Baths
1,159 SqFt
Key Details
Sold Price $365,000
Property Type Multi-Family
Sub Type Multi-Family
Listing Status Sold
Purchase Type For Sale
Square Footage 1,159 sqft
Price per Sqft $314
Subdivision Platte River Ranch
MLS Listing ID 2003985
Sold Date 01/31/22
Bedrooms 2
Full Baths 2
Condo Fees $140
HOA Fees $140/mo
HOA Y/N Yes
Abv Grd Liv Area 1,159
Originating Board recolorado
Year Built 1999
Annual Tax Amount $1,757
Tax Year 2020
Acres 0.07
Property Description
Beautiful 2 story, duplex townhome in Platte River Ranch with views of the mountains and lake from upstairs bedroom. New windows and sliding door upgraded in 2020. Open floor plan, 2 bedroom and 2 full bathrooms, 1 attached garage, laundry closet upstairs. Everything seen in pictures stay with the home which include: Couch sleeper with posturepedic matress, full size table and bench, complete set, grill, brand new planter in box in the garage, electric lawn mower, royobi edger, battery, charger and lawn tools, metal fencing, Canopy set, Weather proof wicker chairs for back deck, dog door insert for back sliding glass door. (In garage).
Close to Brighton shopping and easy commute to DIA and Denver
Location
State CO
County Adams
Rooms
Basement Crawl Space
Interior
Interior Features Ceiling Fan(s), Eat-in Kitchen, Five Piece Bath, Primary Suite, Open Floorplan, Walk-In Closet(s)
Heating Forced Air
Cooling Central Air
Flooring Carpet, Laminate, Vinyl
Fireplace N
Appliance Cooktop, Dishwasher, Disposal, Microwave, Oven, Refrigerator
Laundry Laundry Closet
Exterior
Garage Spaces 1.0
Fence Full
Utilities Available Electricity Available, Natural Gas Available
View Mountain(s), Water
Roof Type Composition
Total Parking Spaces 1
Garage Yes
Building
Sewer Public Sewer
Water Public
Level or Stories Two
Structure Type Frame, Vinyl Siding
Schools
Elementary Schools Henderson
Middle Schools Roger Quist
High Schools Prairie View
School District School District 27-J
Others
Senior Community No
Ownership Individual
Acceptable Financing Cash, Conventional, FHA, VA Loan
Listing Terms Cash, Conventional, FHA, VA Loan
Special Listing Condition None
Read Less
Want to know what your home might be worth? Contact us for a FREE valuation!

Our team is ready to help you sell your home for the highest possible price ASAP

© 2025 METROLIST, INC., DBA RECOLORADO® – All Rights Reserved
6455 S. Yosemite St., Suite 500 Greenwood Village, CO 80111 USA
Bought with RE/MAX MOMENTUM





