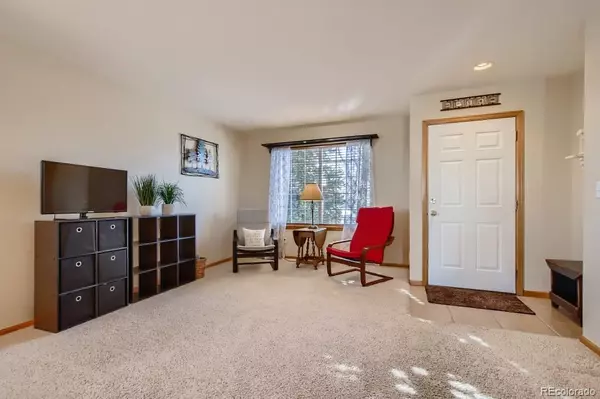$575,000
$565,000
1.8%For more information regarding the value of a property, please contact us for a free consultation.
6007 Millbridge CT Castle Rock, CO 80104
4 Beds
3 Baths
2,379 SqFt
Key Details
Sold Price $575,000
Property Type Single Family Home
Sub Type Single Family Residence
Listing Status Sold
Purchase Type For Sale
Square Footage 2,379 sqft
Price per Sqft $241
Subdivision Castlewood Ranch
MLS Listing ID 9011449
Sold Date 02/18/22
Style Traditional
Bedrooms 4
Full Baths 2
Half Baths 1
Condo Fees $68
HOA Fees $68/mo
HOA Y/N Yes
Abv Grd Liv Area 2,379
Originating Board recolorado
Year Built 2001
Annual Tax Amount $2,995
Tax Year 2020
Acres 0.19
Property Description
Great Opportunity to live in Castlewood Ranch. Spacious 4Bedroom 2 Story with Loft. The Family room is perfect for entertaining or relaxing in front of the fireplace. The Family room adjoins bright open kitchen that opens onto Large Deck & Backyard with fantastic views. All appliances including Washer/Dryer, Freezer are included. (see inclusions Seller's are leaving with this Home.) Full open basement is perfect for future finishing. Oversized yard with storage shed. Newer roof and furnace. Castlewood Ranch offers Parks, Hiking Trails, & Playgrounds. Close to shopping, easy access to I25. Pride of Ownership! Do Not Wait on This Home.
Location
State CO
County Douglas
Zoning PUD
Rooms
Basement Bath/Stubbed, Sump Pump, Unfinished
Interior
Interior Features Breakfast Nook, Eat-in Kitchen, Laminate Counters, Primary Suite, Smoke Free, Tile Counters, Walk-In Closet(s)
Heating Forced Air
Cooling Central Air
Flooring Carpet, Tile
Fireplaces Number 1
Fireplaces Type Family Room, Gas Log
Fireplace Y
Laundry In Unit
Exterior
Exterior Feature Fire Pit, Playground, Rain Gutters
Parking Features Concrete
Garage Spaces 2.0
Utilities Available Cable Available, Electricity Connected, Internet Access (Wired), Natural Gas Connected, Phone Available
View City, Mountain(s)
Roof Type Composition
Total Parking Spaces 2
Garage Yes
Building
Lot Description Cul-De-Sac, Irrigated, Landscaped, Sprinklers In Front, Sprinklers In Rear
Foundation Concrete Perimeter
Sewer Public Sewer
Water Public
Level or Stories Two
Structure Type Frame, Stone
Schools
Elementary Schools Flagstone
Middle Schools Mesa
High Schools Douglas County
School District Douglas Re-1
Others
Senior Community No
Ownership Individual
Acceptable Financing Cash, Conventional, FHA, VA Loan
Listing Terms Cash, Conventional, FHA, VA Loan
Special Listing Condition None
Pets Allowed Cats OK, Dogs OK, Number Limit
Read Less
Want to know what your home might be worth? Contact us for a FREE valuation!

Our team is ready to help you sell your home for the highest possible price ASAP

© 2025 METROLIST, INC., DBA RECOLORADO® – All Rights Reserved
6455 S. Yosemite St., Suite 500 Greenwood Village, CO 80111 USA
Bought with eXp Realty, LLC





