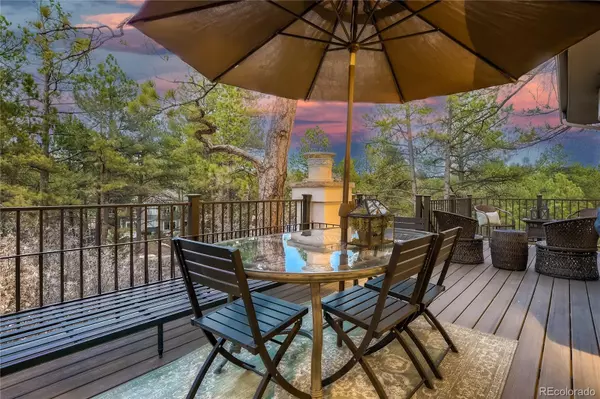$1,800,000
$1,675,000
7.5%For more information regarding the value of a property, please contact us for a free consultation.
65 Indigo WAY Castle Rock, CO 80108
4 Beds
4 Baths
4,431 SqFt
Key Details
Sold Price $1,800,000
Property Type Single Family Home
Sub Type Single Family Residence
Listing Status Sold
Purchase Type For Sale
Square Footage 4,431 sqft
Price per Sqft $406
Subdivision The Village At Castle Pines
MLS Listing ID 3275030
Sold Date 02/04/22
Bedrooms 4
Full Baths 2
Half Baths 1
Three Quarter Bath 1
Condo Fees $330
HOA Fees $330/mo
HOA Y/N Yes
Abv Grd Liv Area 3,117
Originating Board recolorado
Year Built 1993
Annual Tax Amount $8,030
Tax Year 2020
Lot Size 1 Sqft
Acres 1.15
Property Description
Imagine Indigo
Surrounded by pines and scrub oak, steps from the Castle Pines Golf Club, tucked away on the prettiest street in the Village of Castle Pines, Indigo Way. This amazing renovation resides on a 1.15 acre which reads much larger as the lot is contiguous to the 11th hole of the distinguished golf club. Imagine yourself in this professionally modernized property where in-vogue meets traditional. Four beds, four baths, 4,651 Sq. Ft.
Dramatic two-story foyer fringed with iron balusters brings your eye up to the lofty second floor balcony. Large planked hardwood flooring throughout. Designer placed an accent on chandeliers, and custom lighting. French doors flank the formal study surrounded by windows and plentiful built-ins, exterior entrance to a secluded deck. Classic living room with bay windows, and a stone fireplace. Dining room has tray ceilings,bay windows,a buffet niche. Kitchen is a chef's delight. Boasting top of the line appliances, leathered granite, custom cabinetry, farmhouse sink,mercury lights above island.Great room has vaulted ceilings, wood beams, gas fireplace, unique fan, wet bar, glass doors opening to the sunroom.Sunroom is whitewashed pine on walls and ceiling.
Masterful owners en-suite has a master bath with designer tile from floor to ceiling, frameless walk-in shower, free standing tub, water-closet, dual vanity.Dual walk in closets. Master level includes loft area with rod-iron balcony overlooking the foyer.
The delightful walk-out lower garden level consists of a family room,built-ins,slider to covered patio.Three bedrooms with tons of natural light and walk-in closets.Two baths, both with heated floors, one fully appointed with double vanity and soaker tub.
Outdoor areas has two new decks, covered patio, covered flagstone entry. Fresh paint, new flatwork, new front door, and new garage doors.Private and secure neighborhood with 24-hour attendees at security entrance.
Imagine 65 Indigo Way.Welcome home!
Location
State CO
County Douglas
Zoning PDU
Rooms
Basement Exterior Entry, Finished, Walk-Out Access
Interior
Interior Features Breakfast Nook, Ceiling Fan(s), Central Vacuum, Eat-in Kitchen, Entrance Foyer, Five Piece Bath, Granite Counters, High Ceilings, High Speed Internet, Kitchen Island, Primary Suite, Open Floorplan, Quartz Counters, Smoke Free, Utility Sink, Vaulted Ceiling(s), Walk-In Closet(s), Wet Bar
Heating Forced Air
Cooling Central Air
Flooring Carpet, Tile, Wood
Fireplaces Number 2
Fireplaces Type Gas, Great Room, Living Room
Fireplace Y
Appliance Convection Oven, Dishwasher, Disposal, Down Draft, Dryer, Gas Water Heater, Microwave, Oven, Refrigerator, Self Cleaning Oven, Washer
Exterior
Exterior Feature Balcony, Lighting, Private Yard
Parking Features Concrete, Dry Walled, Exterior Access Door, Lighted, Oversized
Garage Spaces 3.0
Fence None
View Golf Course, Mountain(s)
Roof Type Concrete
Total Parking Spaces 3
Garage Yes
Building
Lot Description Cul-De-Sac, Irrigated, Landscaped, Many Trees, Master Planned, Mountainous, On Golf Course, Secluded, Sprinklers In Front, Sprinklers In Rear
Sewer Public Sewer
Water Public
Level or Stories Two
Structure Type Stucco
Schools
Elementary Schools Buffalo Ridge
Middle Schools Rocky Heights
High Schools Rock Canyon
School District Douglas Re-1
Others
Senior Community No
Ownership Agent Owner
Acceptable Financing Cash, Conventional
Listing Terms Cash, Conventional
Special Listing Condition None
Read Less
Want to know what your home might be worth? Contact us for a FREE valuation!

Our team is ready to help you sell your home for the highest possible price ASAP

© 2025 METROLIST, INC., DBA RECOLORADO® – All Rights Reserved
6455 S. Yosemite St., Suite 500 Greenwood Village, CO 80111 USA
Bought with Realty One Group Premier





