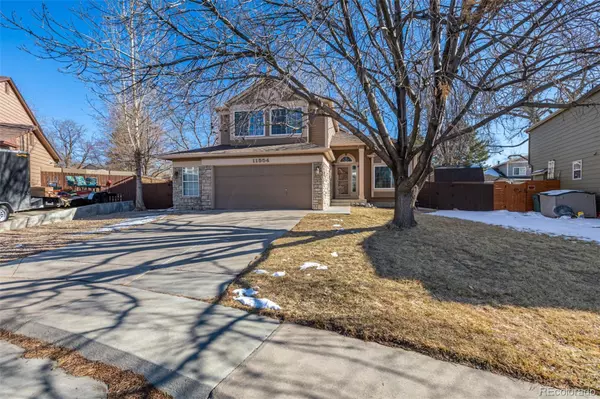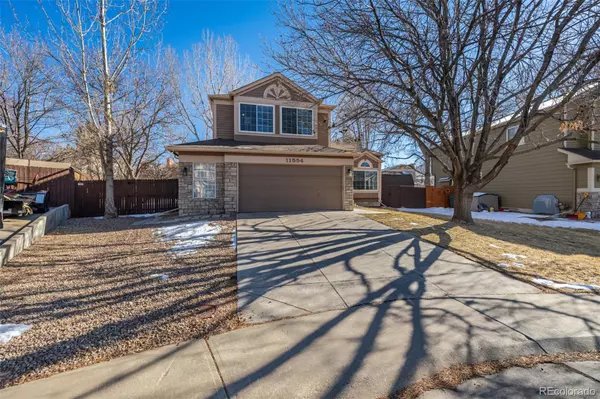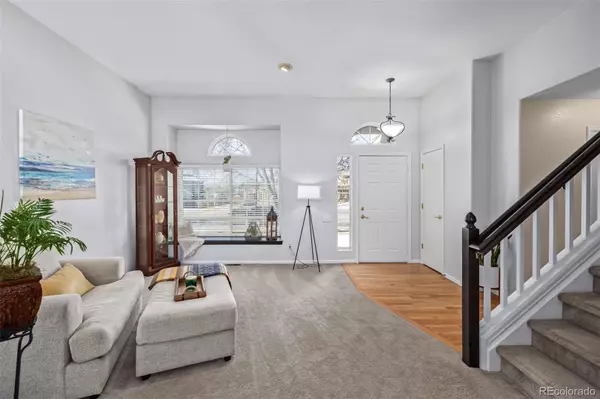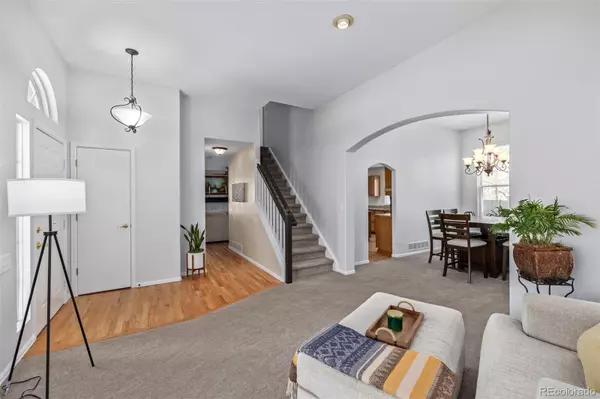$610,000
$549,900
10.9%For more information regarding the value of a property, please contact us for a free consultation.
11554 Fillmore CT Thornton, CO 80233
3 Beds
3 Baths
2,117 SqFt
Key Details
Sold Price $610,000
Property Type Single Family Home
Sub Type Single Family Residence
Listing Status Sold
Purchase Type For Sale
Square Footage 2,117 sqft
Price per Sqft $288
Subdivision Brookshire
MLS Listing ID 9509197
Sold Date 04/15/22
Bedrooms 3
Full Baths 2
Half Baths 1
HOA Y/N No
Abv Grd Liv Area 1,917
Originating Board recolorado
Year Built 1994
Annual Tax Amount $3,172
Tax Year 2020
Acres 0.2
Property Description
**Showings to start Friday March 18th at 5PM** This gorgeous Thornton find on a quiet cul-de-sac is just the home you have been waiting for! The large main level features two living and two dining areas as well as a large kitchen. The high ceilings make the home open and full of natural light. The open concept kitchen and living room feature hardwood floors, a huge island with seating, and a centerpiece fireplace. The upgraded kitchen has a gas stove, pantry, granite counter tops, and an under-mount sink. The primary suite continues the high ceilings with an attached 5 piece bath and walk-in closet. The basement offers lots of potential with three egress windows, rough-in for bath, and carpet already laid. It just needs finishing touches. Lots of upgrades throughout this well-maintained home include fresh paint, fresh trim, updated bathroom lighting fixtures, new garage door coils and services, and new fence repair/treatment and hardware. The Thornton Water Resource Group has also created a Water Efficiency Plan for maximum water use efficiency. The beautiful lot features a paver patio, full sprinklers which have always received full maintenance, an exterior lighting box for pathway lighting, and mature landscaping-- including trees that naturally cool the house in the hot summer months. All this with mountain views! Margret Carpenter Park is nearby with lots of festivities. The close RTD is just 13 minutes to downtown. Showings to start Friday March 18th at 5PM
Location
State CO
County Adams
Rooms
Basement Full
Interior
Interior Features Five Piece Bath, High Ceilings, Kitchen Island, Walk-In Closet(s)
Heating Forced Air
Cooling Central Air
Flooring Carpet, Tile, Wood
Fireplaces Number 1
Fireplaces Type Gas Log
Fireplace Y
Appliance Dishwasher, Disposal, Dryer, Microwave, Oven, Range, Refrigerator, Washer
Exterior
Parking Features Oversized
Garage Spaces 2.0
Utilities Available Cable Available, Electricity Connected, Natural Gas Connected, Phone Available
View Mountain(s)
Roof Type Architecural Shingle
Total Parking Spaces 2
Garage Yes
Building
Lot Description Cul-De-Sac, Landscaped, Sprinklers In Front, Sprinklers In Rear
Sewer Public Sewer
Water Public
Level or Stories Two
Structure Type Frame
Schools
Elementary Schools Woodglen
Middle Schools Century
High Schools Mountain Range
School District Adams 12 5 Star Schl
Others
Senior Community No
Ownership Individual
Acceptable Financing Cash, Conventional, FHA
Listing Terms Cash, Conventional, FHA
Special Listing Condition None
Read Less
Want to know what your home might be worth? Contact us for a FREE valuation!

Our team is ready to help you sell your home for the highest possible price ASAP

© 2025 METROLIST, INC., DBA RECOLORADO® – All Rights Reserved
6455 S. Yosemite St., Suite 500 Greenwood Village, CO 80111 USA
Bought with LoKation





