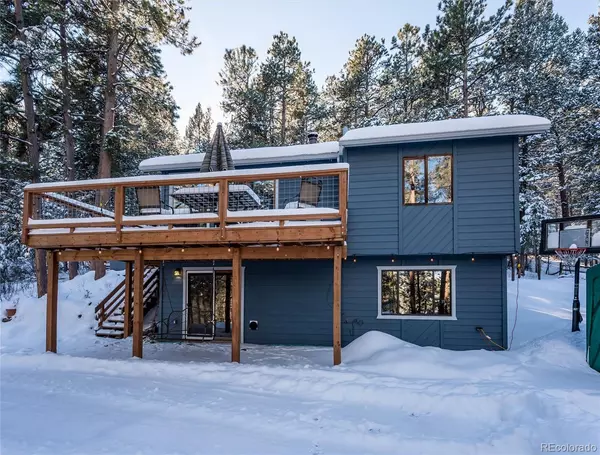$747,200
$650,000
15.0%For more information regarding the value of a property, please contact us for a free consultation.
8129 S Columbine DR Morrison, CO 80465
3 Beds
2 Baths
1,691 SqFt
Key Details
Sold Price $747,200
Property Type Single Family Home
Sub Type Single Family Residence
Listing Status Sold
Purchase Type For Sale
Square Footage 1,691 sqft
Price per Sqft $441
Subdivision Halm 2 Nd Filing
MLS Listing ID 2066739
Sold Date 02/25/22
Style Mountain Contemporary
Bedrooms 3
Full Baths 1
Three Quarter Bath 1
HOA Y/N No
Abv Grd Liv Area 1,691
Originating Board recolorado
Year Built 1985
Annual Tax Amount $2,265
Tax Year 2020
Lot Size 1 Sqft
Acres 1.25
Property Description
Nestled in the foothills above Morrison at the end of a county-maintained road is your own private slice of Colorado.
1.25 sunny acres comprised tall Ponderosa pines and Gambel oak surround this serene mountain home.
The location is so close to the metro area for an easy commute. The slate stone patio and newer wrap
around deck allow easy flow to and from your cozy great room to surrounding nature. The sweet living
area highlights vaulted ceilings, an inviting free standing wood burning fireplace, and lots of natural
light. Distinctive features include wood floors, paved driveway, fresh mountain air, out building for
storage, and great neighbors. Desirable Jefferson County schools, open space parks, national forest
destinations, Red Rocks Park and amphitheater and quaint town of Morrison are all nearby.
Location
State CO
County Jefferson
Zoning MR-1
Rooms
Main Level Bedrooms 2
Interior
Interior Features Granite Counters, Kitchen Island, Open Floorplan, Vaulted Ceiling(s), Walk-In Closet(s)
Heating Baseboard, Electric, Wood
Cooling Other
Flooring Carpet, Tile, Wood
Fireplaces Number 1
Fireplaces Type Living Room, Wood Burning Stove
Fireplace Y
Appliance Dishwasher, Dryer, Microwave, Oven, Refrigerator, Washer
Exterior
Utilities Available Electricity Connected
View Mountain(s)
Roof Type Composition
Total Parking Spaces 3
Garage No
Building
Lot Description Cul-De-Sac, Rolling Slope
Sewer Septic Tank
Water Private
Level or Stories Two
Structure Type Frame, Wood Siding
Schools
Elementary Schools Parmalee
Middle Schools West Jefferson
High Schools Conifer
School District Jefferson County R-1
Others
Senior Community No
Ownership Individual
Acceptable Financing Cash, Conventional
Listing Terms Cash, Conventional
Special Listing Condition None
Read Less
Want to know what your home might be worth? Contact us for a FREE valuation!

Our team is ready to help you sell your home for the highest possible price ASAP

© 2025 METROLIST, INC., DBA RECOLORADO® – All Rights Reserved
6455 S. Yosemite St., Suite 500 Greenwood Village, CO 80111 USA
Bought with KENTWOOD REAL ESTATE DTC, LLC





