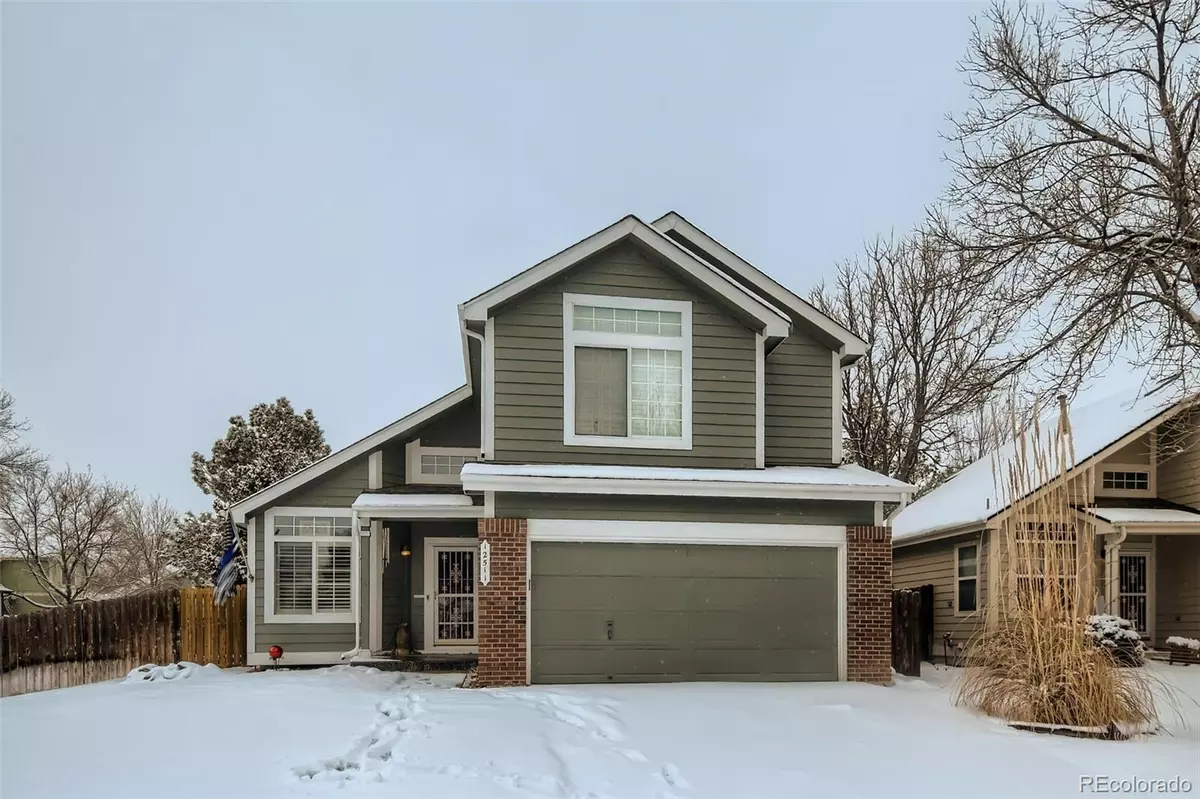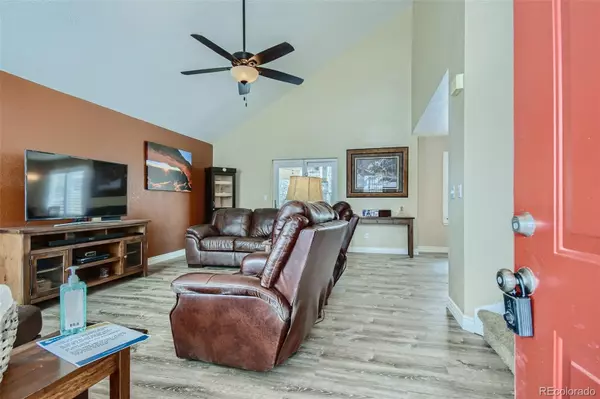$620,000
$585,000
6.0%For more information regarding the value of a property, please contact us for a free consultation.
12511 Forest View ST Broomfield, CO 80020
3 Beds
3 Baths
1,936 SqFt
Key Details
Sold Price $620,000
Property Type Single Family Home
Sub Type Single Family Residence
Listing Status Sold
Purchase Type For Sale
Square Footage 1,936 sqft
Price per Sqft $320
Subdivision Brandywine Filing 7
MLS Listing ID 6922979
Sold Date 03/04/22
Style Traditional
Bedrooms 3
Full Baths 2
Half Baths 1
HOA Y/N No
Abv Grd Liv Area 1,498
Originating Board recolorado
Year Built 1995
Annual Tax Amount $3,143
Tax Year 2020
Acres 0.11
Property Description
Beautiful remodeled 2 story home with finished basement. Kitchen has been remodeled with granite counters, stainless steel appliances and gourmet gas stove. Don't miss the large walkin pantry; it is a hidden gem! High end Plantation Shutters throughout the home. Vaulted ceiling make this home very open and bright. Newer roof, air conditioning and hot water heater. Brand new wood engineered floor has just been installed; floors are scratch proof and water resistant, bring your pets. Beautiful windows include a Argo Gas sliding back door. Eco B thermostat and Ring doorbell. Once you step outside onto the covered patio with trex decking, you will be drenched in an oasis of beauty. The front and backyard have been meticulously cared for on the large corner lot. Brand new grass was intalled last summer, this yard is amazing to see! Need extra storage...the crawl space is very large and easy to get to. If you are looking for a lovely place to call home, this is it!!! Don't wait this beauty will go fast.
Location
State CO
County Broomfield
Zoning R-PUD
Rooms
Basement Finished
Interior
Interior Features Ceiling Fan(s), Granite Counters, High Ceilings, Kitchen Island, Open Floorplan, Pantry, Smart Thermostat, Vaulted Ceiling(s)
Heating Forced Air
Cooling Central Air
Flooring Carpet, Wood
Fireplace N
Appliance Cooktop, Dishwasher, Disposal, Gas Water Heater, Microwave, Range, Range Hood, Refrigerator, Self Cleaning Oven
Exterior
Exterior Feature Dog Run, Private Yard
Parking Features Concrete
Garage Spaces 2.0
Fence Full
Utilities Available Cable Available, Electricity Connected, Internet Access (Wired), Natural Gas Connected, Phone Connected
Roof Type Architecural Shingle
Total Parking Spaces 2
Garage Yes
Building
Lot Description Corner Lot, Landscaped, Level
Sewer Public Sewer
Water Public
Level or Stories Two
Structure Type Frame
Schools
Elementary Schools Mountain View
Middle Schools Westlake
High Schools Legacy
School District Adams 12 5 Star Schl
Others
Senior Community No
Ownership Individual
Acceptable Financing Cash, Conventional, FHA, VA Loan
Listing Terms Cash, Conventional, FHA, VA Loan
Special Listing Condition None
Read Less
Want to know what your home might be worth? Contact us for a FREE valuation!

Our team is ready to help you sell your home for the highest possible price ASAP

© 2024 METROLIST, INC., DBA RECOLORADO® – All Rights Reserved
6455 S. Yosemite St., Suite 500 Greenwood Village, CO 80111 USA
Bought with LoKation





