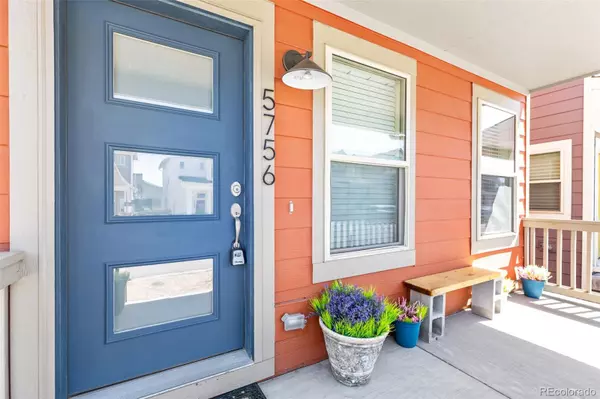$615,000
$599,000
2.7%For more information regarding the value of a property, please contact us for a free consultation.
5756 N Boston ST Denver, CO 80238
3 Beds
3 Baths
1,354 SqFt
Key Details
Sold Price $615,000
Property Type Single Family Home
Sub Type Single Family Residence
Listing Status Sold
Purchase Type For Sale
Square Footage 1,354 sqft
Price per Sqft $454
Subdivision Central Park
MLS Listing ID 9890729
Sold Date 05/10/22
Bedrooms 3
Full Baths 2
Half Baths 1
Condo Fees $43
HOA Fees $43/mo
HOA Y/N Yes
Abv Grd Liv Area 1,354
Originating Board recolorado
Year Built 2018
Annual Tax Amount $3,200
Tax Year 2020
Acres 0.05
Property Description
Contemporary single family home located in the Beeler Park neighborhood of Central Park (Formerly known as Stapleton) enjoy this newly built home with luxury vinyl floors throughout and fenced side yard. Location, location! Walk to a variety of great dining and shopping options as well as summer concerts. Great location near the Northfield High School, DSST, Inspire Elementary, Conservatory Green, the Shops at Northfield, and the Maverick and Runway 35 pools. EXCEPTIONAL FEATURES: Luxury vinyl floors. Fenced side yard. Spacious kitchen with granite countertops and stainless appliances.1 car attached garage. Central air. IN THE COMMUNITY: 7 Community Pools. Top Denver Schools. 80 Acre Central Park. 2 Town Centers. Light Rail Station. Miles of Bike/Walk Paths. Dog Parks. Tennis Courts. Pocket Parks. ABOUT BEELER PARK: Close proximity to Town Center, A-Line Light Rail Station, East Bridge Town Center, Stanley Marketplace, Founders Green, 80 Acre Central Park, Central Park Recreation Center, the other four Community Pools, Bluff Lake Nature Center, Dog Park, Tennis Courts, Open Space/Greenway/Walking Path/Greenbelt, and some of Denver's top schools: Westerly Creek/Denver Discovery/Inspire/High Tech/Bill Roberts/DSA/Isabella Bird/Swigert/DSST.
Location
State CO
County Denver
Zoning M-RX-5
Interior
Interior Features Granite Counters, Kitchen Island, Smoke Free
Heating Forced Air
Cooling Central Air
Flooring Vinyl, Wood
Fireplace N
Appliance Dishwasher, Disposal, Dryer, Microwave, Oven, Range, Refrigerator, Washer
Exterior
Garage Spaces 1.0
Roof Type Composition, Other
Total Parking Spaces 1
Garage Yes
Building
Lot Description Level
Sewer Public Sewer
Level or Stories Two
Structure Type Frame
Schools
Elementary Schools Inspire
Middle Schools Dsst: Conservatory Green
High Schools Northfield
School District Denver 1
Others
Senior Community No
Ownership Individual
Acceptable Financing Cash, Conventional, FHA, VA Loan
Listing Terms Cash, Conventional, FHA, VA Loan
Special Listing Condition None
Pets Allowed Cats OK, Dogs OK
Read Less
Want to know what your home might be worth? Contact us for a FREE valuation!

Our team is ready to help you sell your home for the highest possible price ASAP

© 2025 METROLIST, INC., DBA RECOLORADO® – All Rights Reserved
6455 S. Yosemite St., Suite 500 Greenwood Village, CO 80111 USA
Bought with TODD REALTY GROUP





