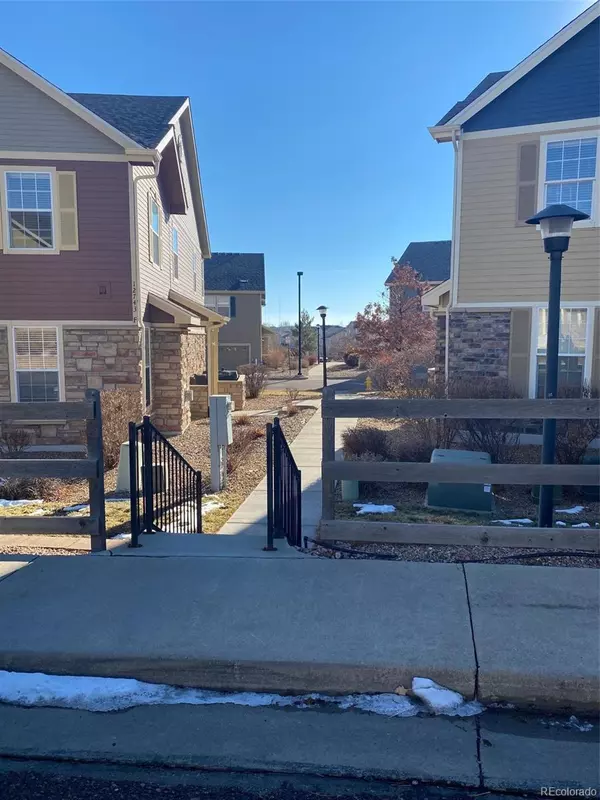$422,500
$418,500
1.0%For more information regarding the value of a property, please contact us for a free consultation.
12773 Leyden ST #D Thornton, CO 80602
2 Beds
3 Baths
1,672 SqFt
Key Details
Sold Price $422,500
Property Type Condo
Sub Type Condominium
Listing Status Sold
Purchase Type For Sale
Square Footage 1,672 sqft
Price per Sqft $252
Subdivision Ash Meadows
MLS Listing ID 6843698
Sold Date 04/01/22
Bedrooms 2
Full Baths 2
Condo Fees $203
HOA Fees $203/mo
HOA Y/N Yes
Abv Grd Liv Area 1,672
Originating Board recolorado
Year Built 2007
Annual Tax Amount $2,139
Tax Year 2020
Property Description
Well maintained and comfortable unit. Walk into Large living room, dinning room, kitchen, One-Half Bathroom. Enjoy the 3-Way Gas Fireplace. Comfy & Cozy. Open Staircase leading upstairs. Master bedroom/ master bath plus additional bedroom and full bath. Spacious Loft with surround sound use as an office/study or family room. Energy efficient furnace and air conditioner (2018).
Attached 2 car garage. View of the open space.
Close to amenities such as restaurants, all shopping. Easy access to major highways. A short commute to Denver, Longmont, Boulder and more. Please allow 24 hr notice prior to showing
Location
State CO
County Adams
Interior
Interior Features Breakfast Nook
Heating Forced Air
Cooling Central Air
Flooring Carpet
Fireplaces Number 1
Fireplaces Type Dining Room, Gas Log, Living Room
Fireplace Y
Appliance Dishwasher, Disposal, Gas Water Heater, Microwave, Range, Refrigerator, Self Cleaning Oven
Laundry In Unit
Exterior
Garage Spaces 2.0
Utilities Available Electricity Connected, Natural Gas Connected
Roof Type Composition
Total Parking Spaces 2
Garage Yes
Building
Lot Description Greenbelt, Near Public Transit, Open Space, Sprinklers In Front
Foundation Concrete Perimeter
Sewer Public Sewer
Water Public
Level or Stories Two
Structure Type Frame
Schools
Elementary Schools West Ridge
Middle Schools Prairie View
High Schools Prairie View
School District School District 27-J
Others
Senior Community No
Ownership Individual
Acceptable Financing Cash, Conventional
Listing Terms Cash, Conventional
Special Listing Condition None
Pets Allowed Yes
Read Less
Want to know what your home might be worth? Contact us for a FREE valuation!

Our team is ready to help you sell your home for the highest possible price ASAP

© 2025 METROLIST, INC., DBA RECOLORADO® – All Rights Reserved
6455 S. Yosemite St., Suite 500 Greenwood Village, CO 80111 USA
Bought with Compass - Denver





