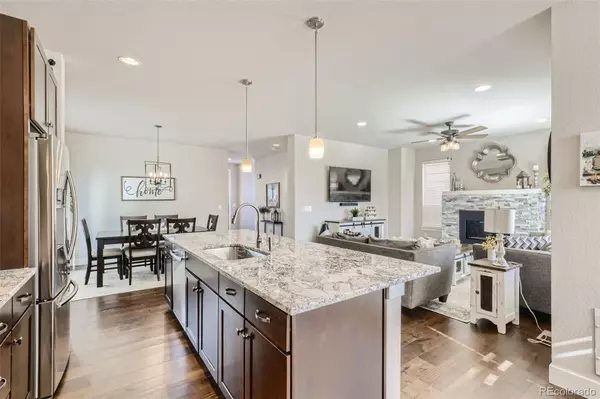$950,000
$925,000
2.7%For more information regarding the value of a property, please contact us for a free consultation.
9406 E 59th AVE Denver, CO 80238
4 Beds
4 Baths
2,842 SqFt
Key Details
Sold Price $950,000
Property Type Single Family Home
Sub Type Single Family Residence
Listing Status Sold
Purchase Type For Sale
Square Footage 2,842 sqft
Price per Sqft $334
Subdivision Central Park
MLS Listing ID 5949526
Sold Date 03/07/22
Style Contemporary
Bedrooms 4
Full Baths 3
Half Baths 1
Condo Fees $43
HOA Fees $43/mo
HOA Y/N Yes
Abv Grd Liv Area 1,983
Originating Board recolorado
Year Built 2018
Annual Tax Amount $5,783
Tax Year 2020
Acres 0.08
Property Description
Not a detail missed on this “Better Than New” contemporary home in Beeler Park/Central Park. Made all the right upgrades during the build and then added so much more to make this home exquisite! This 4 bedroom, 4 bath (3 full), open and airy home was built in 2018 with many upgrades including wide plank hardwood floors on the main level, gourmet kitchen with maple espresso soft close cabinets, and granite countertops, walk in pantry, and stainless appliances; large dining area; Inviting, full of light, great room on the main floor with stacked stone gas fireplace. Main floor office perfect for work from home days. Master suite with custom closet, master bath with granite countertops, soft close cabinets, shower, bath and tile floors. All other full bathrooms updated with quartz countertops, soft close cabinets, and tile flooring; upgraded carpet and pad; overhead lighting installed in all of the bedrooms. Upper level laundry room. Fully finished basement with bedroom, full bath, family room. Smart home features of video doorbell and nest thermostat. Tankless water heater. Homeowner has enhanced outdoor living and curb appeal of this home with over $20K of professional landscaping and stone work. Flagstone patio, walkway, and edging, as well as flower boxes in the front yard and garden box in the back yard. Motion sensor illumination lights in the back yard. Sprinkler system in front and back yard and drip system in the flagstone flower and garden boxes. Finished, fully insulated, garage, recessed lighting, with over 100 SF of lighted attic storage easily accessible with a built in pull down access ladder. Garage is wired for EV and 30 amp electric garage heater and keyless entry from the back yard door. Close proximity to Downtown Denver, A-Line Light Rail Station, Dicks Sporting Good Park, Stanley Marketplace, and lots of parks/walking paths/trails, community pools and tennis, and so much more! Come see this gem quickly and make this your new home!
Location
State CO
County Denver
Zoning M-RX-5
Rooms
Basement Full
Interior
Interior Features Ceiling Fan(s), Five Piece Bath, Granite Counters, High Ceilings, Kitchen Island, Primary Suite, Open Floorplan, Quartz Counters, Radon Mitigation System, Smart Thermostat, Smoke Free, Solid Surface Counters, Vaulted Ceiling(s), Walk-In Closet(s)
Heating Forced Air
Cooling Central Air
Flooring Tile, Wood
Fireplaces Number 1
Fireplaces Type Gas, Living Room
Fireplace Y
Appliance Convection Oven, Dishwasher, Down Draft, Dryer, Microwave, Oven, Range, Range Hood, Refrigerator, Sump Pump, Tankless Water Heater, Washer
Exterior
Exterior Feature Garden, Private Yard
Garage Spaces 2.0
Fence Full
Roof Type Architecural Shingle
Total Parking Spaces 2
Garage No
Building
Lot Description Level
Sewer Public Sewer
Water Public
Level or Stories Two
Structure Type Brick, Stucco
Schools
Elementary Schools Westerly Creek
Middle Schools Dsst: College View
High Schools Northfield
School District Denver 1
Others
Senior Community No
Ownership Individual
Acceptable Financing Cash, Conventional, FHA, Jumbo, VA Loan
Listing Terms Cash, Conventional, FHA, Jumbo, VA Loan
Special Listing Condition None
Read Less
Want to know what your home might be worth? Contact us for a FREE valuation!

Our team is ready to help you sell your home for the highest possible price ASAP

© 2025 METROLIST, INC., DBA RECOLORADO® – All Rights Reserved
6455 S. Yosemite St., Suite 500 Greenwood Village, CO 80111 USA
Bought with MB Champion Realty





