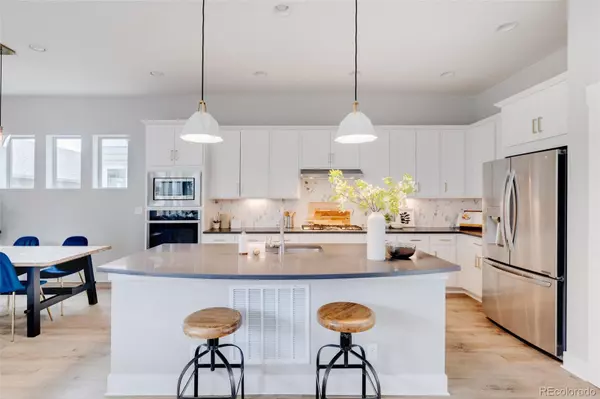$880,000
$869,000
1.3%For more information regarding the value of a property, please contact us for a free consultation.
10050 E 59th DR Denver, CO 80238
4 Beds
4 Baths
2,503 SqFt
Key Details
Sold Price $880,000
Property Type Single Family Home
Sub Type Single Family Residence
Listing Status Sold
Purchase Type For Sale
Square Footage 2,503 sqft
Price per Sqft $351
Subdivision Central Park
MLS Listing ID 3873094
Sold Date 04/05/22
Bedrooms 4
Full Baths 3
Half Baths 1
Condo Fees $43
HOA Fees $43/mo
HOA Y/N Yes
Abv Grd Liv Area 1,767
Originating Board recolorado
Year Built 2019
Annual Tax Amount $5,211
Tax Year 2020
Acres 0.07
Property Description
Beautifully maintained David Weekley home featuring a striking white and blue farmhouse elevation. Upon arrival you'll be delighted to discover 2 large patio areas for enjoying warm summer nights hanging out on your front porch. Step through the modern, chinchilla glass privacy door to discover a bright and airy office nook to your right and access to the basement to your left. Beyond that you will find a large, open main floor living area. The kitchen features white cabinets, dark quartz counters, elongated hexagon marble backsplash and tasteful white and gold pendant lights above the island. Upstairs you will locate 2 secondary bedrooms, a secondary bathroom and the master suite. In the master retreat you'll find an en-suite bathroom with double vanities and a walk-in shower with beautiful tile selections throughout. Step down to the finished basement where a large living area, a finished bedroom, as well as a bathroom await creating the perfect private space for housing guests or just more space for the family to enjoy. Just past the dining room you will locate the large 2 car garage and access to the back patio lit with bistro lights and spacious enough for multiple seating areas, there's even 2 large planter boxes perfect for growing your own herbs and vegetables. Conveniently located just a short walk to Central Park's newest pool F54 and Rocky Mountain Arsenal National Wildlife Refuge.
Location
State CO
County Denver
Zoning M-RX-5
Rooms
Basement Finished, Interior Entry, Partial, Sump Pump
Interior
Interior Features Ceiling Fan(s), Five Piece Bath, Kitchen Island, Open Floorplan, Walk-In Closet(s), Wired for Data
Heating Forced Air, Natural Gas
Cooling Central Air
Fireplace N
Appliance Dishwasher, Disposal, Dryer, Microwave, Oven, Self Cleaning Oven, Sump Pump, Washer
Laundry In Unit
Exterior
Parking Features Concrete
Garage Spaces 2.0
Roof Type Composition
Total Parking Spaces 2
Garage Yes
Building
Lot Description Greenbelt, Landscaped, Level, Sprinklers In Front, Sprinklers In Rear
Foundation Slab
Sewer Public Sewer
Water Public
Level or Stories Two
Structure Type Cement Siding, Frame
Schools
Elementary Schools Isabella Bird Community
Middle Schools Denver Discovery
High Schools Northfield
School District Denver 1
Others
Senior Community No
Ownership Individual
Acceptable Financing Cash, Conventional, Jumbo, VA Loan
Listing Terms Cash, Conventional, Jumbo, VA Loan
Special Listing Condition None
Read Less
Want to know what your home might be worth? Contact us for a FREE valuation!

Our team is ready to help you sell your home for the highest possible price ASAP

© 2025 METROLIST, INC., DBA RECOLORADO® – All Rights Reserved
6455 S. Yosemite St., Suite 500 Greenwood Village, CO 80111 USA
Bought with RE/MAX of Cherry Creek





