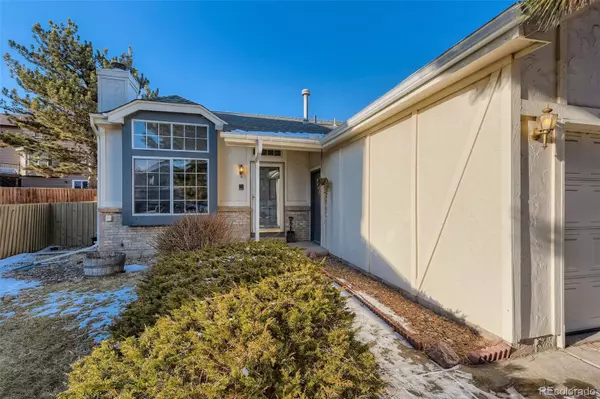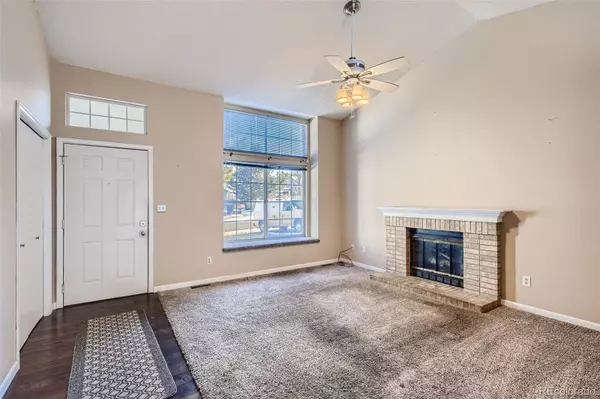$552,000
$514,900
7.2%For more information regarding the value of a property, please contact us for a free consultation.
10411 Drake PL Parker, CO 80134
4 Beds
2 Baths
1,937 SqFt
Key Details
Sold Price $552,000
Property Type Single Family Home
Sub Type Single Family Residence
Listing Status Sold
Purchase Type For Sale
Square Footage 1,937 sqft
Price per Sqft $284
Subdivision Clarke Farm
MLS Listing ID 2990778
Sold Date 03/31/22
Style Traditional
Bedrooms 4
Full Baths 2
Condo Fees $98
HOA Fees $98/mo
HOA Y/N Yes
Abv Grd Liv Area 1,116
Originating Board recolorado
Year Built 1986
Annual Tax Amount $2,331
Tax Year 2020
Acres 0.12
Property Description
This well-maintained home is ready for your personal finishes. Either move right in, rent it out, or give it a personally designed home makeover prior to moving in. The new owners of this home will have an opportunity to make this THE perfect dwelling space with just a few updates. Everything is at your fingertips with convenient, main-level living! The master bedroom and bathroom are conveniently located on the main level, along with two more bedrooms. The attached heated sunroom boasts an additional 165 square ft of living space! Use it as a home gym, office, dining room, play room or anything your life-style requires. Tall ceilings in the main living area give rise to fabulous light from two spectacular skylights. The basement boasts a very large recreation area that can be used for entertainment, gaming, media, or a large guest suite. The basement also includes an additional bedroom and full bathroom. Don't miss out on this investment! You simply cannot beat the Clarke Farms neighborhood amenities and award-winning Douglas County schools right down the street. This home is just steps from the neighborhood clubhouse, the neighborhood pool and the neighborhood elementary school. The fully enclosed yard is the perfect size for children and/or pets. Some buyers are paying over-asking prices for homes they don't even necessarily love because of this hot housing market. At this price, think of what you could make this floor plan look like immediately or over time! This will go quickly, so pop on over to the Open Houses!
Location
State CO
County Douglas
Rooms
Basement Full, Sump Pump
Main Level Bedrooms 3
Interior
Interior Features Ceiling Fan(s)
Heating Forced Air, Natural Gas
Cooling Central Air
Flooring Carpet, Laminate, Tile
Fireplaces Number 1
Fireplaces Type Family Room
Fireplace Y
Appliance Dishwasher, Disposal, Dryer, Gas Water Heater, Microwave, Oven, Refrigerator
Exterior
Exterior Feature Lighting, Private Yard
Parking Features Storage
Garage Spaces 2.0
Utilities Available Electricity Connected, Natural Gas Connected, Phone Connected
Roof Type Composition
Total Parking Spaces 2
Garage Yes
Building
Sewer Public Sewer
Level or Stories One
Structure Type Wood Siding
Schools
Elementary Schools Cherokee Trail
Middle Schools Sierra
High Schools Chaparral
School District Douglas Re-1
Others
Senior Community No
Ownership Individual
Acceptable Financing Cash, Conventional, FHA, VA Loan
Listing Terms Cash, Conventional, FHA, VA Loan
Special Listing Condition None
Pets Allowed Cats OK, Dogs OK
Read Less
Want to know what your home might be worth? Contact us for a FREE valuation!

Our team is ready to help you sell your home for the highest possible price ASAP

© 2025 METROLIST, INC., DBA RECOLORADO® – All Rights Reserved
6455 S. Yosemite St., Suite 500 Greenwood Village, CO 80111 USA
Bought with Compass - Denver





