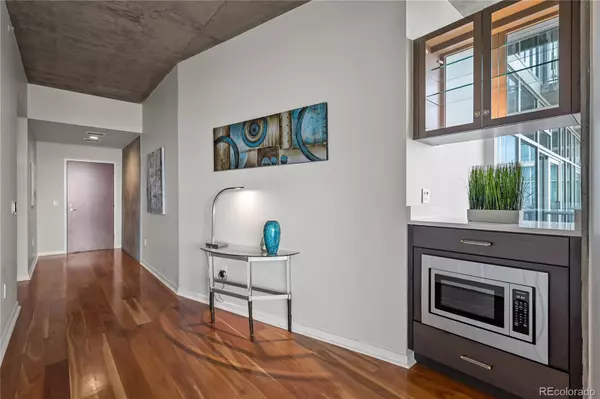$1,050,000
$1,050,000
For more information regarding the value of a property, please contact us for a free consultation.
1700 Bassett ST #1014 Denver, CO 80202
2 Beds
2 Baths
1,320 SqFt
Key Details
Sold Price $1,050,000
Property Type Condo
Sub Type Condominium
Listing Status Sold
Purchase Type For Sale
Square Footage 1,320 sqft
Price per Sqft $795
Subdivision Riverfront Park
MLS Listing ID 4141649
Sold Date 04/05/22
Style Urban Contemporary
Bedrooms 2
Full Baths 1
Three Quarter Bath 1
Condo Fees $779
HOA Fees $779/mo
HOA Y/N Yes
Abv Grd Liv Area 1,320
Originating Board recolorado
Year Built 2005
Annual Tax Amount $4,892
Tax Year 2020
Property Description
Exquisitely renovated in 2018 with the keenest attention to detail, you'll be proud to call this Glass House condo home. From the Restoration Hardware fixtures and lighting throughout to the beautiful white marble tiled bathrooms and custom cabinetry in the kitchen, the home is brimming with style and function. Upon entrance into the formal entry hall, you're met with a view of the mountains through the 10' floor to ceiling windows at the far end of the home that houses the open concept living, dining and kitchen area surrounded by 180 degree views of the entire Front Range where you'll enjoy the best of Colorado's sunsets. The beautifully remodeled kitchen boasts high-end Kitchen Aid appliances, custom cabinetry, quartz counters, marble backsplash and a Moen touch sensor faucet. The primary suite sits on the Northwest corner of the home where the mountain views continue. The en-suite bathroom is perfectly outfitted for a spa-like retreat with a marble tiled frameless glass shower, dual sink vanity with faux shagreen cabinetry and a walk-in closet.A secondary bedroom sits near the entrance with a beautifully designed full bathroom for guests with brass fixtures, a white marble tiled jetted soaking tub by Kohler with rain head shower and articulating shower wand. Residents of the Glass House enjoy an amenity rich building with concierge, pool, gym, business center and theater room to name a few. Outside your door you'll enjoy direct access to Commons Park where you can relax on sunny days, take a walk or run down the Platte River or enjoy free concerts during the summer. Living here is truly city living at its finest!
Location
State CO
County Denver
Zoning PUD
Rooms
Main Level Bedrooms 2
Interior
Interior Features Built-in Features, Elevator, Entrance Foyer, Five Piece Bath, Marble Counters, Primary Suite, No Stairs, Open Floorplan, Quartz Counters, Smart Thermostat, Walk-In Closet(s)
Heating Forced Air, Hot Water
Cooling Central Air
Flooring Carpet, Tile, Wood
Fireplace N
Appliance Dishwasher, Disposal, Dryer, Electric Water Heater, Microwave, Range, Range Hood, Refrigerator, Washer
Laundry In Unit, Laundry Closet
Exterior
Exterior Feature Balcony
Parking Features Heated Garage
Fence None
Pool Outdoor Pool
Utilities Available Cable Available, Electricity Connected, Internet Access (Wired), Natural Gas Connected, Phone Connected
View City, Mountain(s)
Roof Type Tar/Gravel
Total Parking Spaces 2
Garage No
Building
Lot Description Near Public Transit
Sewer Public Sewer
Water Public
Level or Stories One
Structure Type Brick, Concrete, Other
Schools
Elementary Schools Greenlee
Middle Schools Compass Academy
High Schools West
School District Denver 1
Others
Senior Community No
Ownership Individual
Acceptable Financing Cash, Conventional
Listing Terms Cash, Conventional
Special Listing Condition None
Pets Allowed Cats OK, Dogs OK
Read Less
Want to know what your home might be worth? Contact us for a FREE valuation!

Our team is ready to help you sell your home for the highest possible price ASAP

© 2025 METROLIST, INC., DBA RECOLORADO® – All Rights Reserved
6455 S. Yosemite St., Suite 500 Greenwood Village, CO 80111 USA
Bought with Slate Real Estate Advisors LLC





