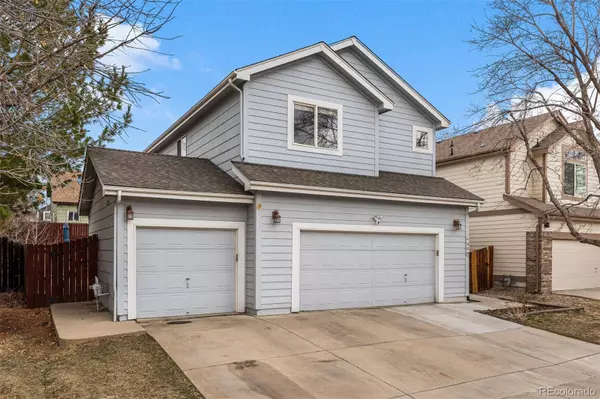$700,000
$589,000
18.8%For more information regarding the value of a property, please contact us for a free consultation.
4269 Thorndyke PL Broomfield, CO 80020
3 Beds
3 Baths
2,314 SqFt
Key Details
Sold Price $700,000
Property Type Single Family Home
Sub Type Single Family Residence
Listing Status Sold
Purchase Type For Sale
Square Footage 2,314 sqft
Price per Sqft $302
Subdivision Brandywine
MLS Listing ID 2414359
Sold Date 04/15/22
Bedrooms 3
Full Baths 2
Half Baths 1
HOA Y/N No
Abv Grd Liv Area 1,534
Originating Board recolorado
Year Built 1998
Annual Tax Amount $3,623
Tax Year 2021
Acres 0.11
Property Description
This lovely home in Brandywine is just a stone's throw from the trails, sports fields and playgrounds of Broomfield Commons Open Space. Relax or entertain in the generous living area with vaulted ceilings and fireplace. This home also features an open kitchen, three bedrooms on the second floor, and a three-car garage with ample storage. Primary bedroom with en-suite and southern exposures that provide plentiful natural light. A finished basement offers wonderful flex space for movie nights, an exercise area, or hosting friends and family. A new furnace and central air-conditioning were added in 2021, along with new kitchen lighting and energy-efficient LEDs throughout. A well-sized backyard includes a patio for dining, grass for play and hook-up to add a spa tub for cold winter nights.
Location
State CO
County Broomfield
Zoning R-PUD
Rooms
Basement Finished
Interior
Heating Forced Air
Cooling Central Air
Fireplaces Number 1
Fireplaces Type Gas, Gas Log, Living Room
Fireplace Y
Appliance Dishwasher, Disposal, Microwave, Oven, Range, Refrigerator
Exterior
Garage Spaces 3.0
Roof Type Composition
Total Parking Spaces 3
Garage Yes
Building
Sewer Public Sewer
Water Public
Level or Stories Two
Structure Type Frame
Schools
Elementary Schools Mountain View
Middle Schools Westlake
High Schools Legacy
School District Adams 12 5 Star Schl
Others
Senior Community No
Ownership Individual
Acceptable Financing Cash, Conventional, FHA, VA Loan
Listing Terms Cash, Conventional, FHA, VA Loan
Special Listing Condition None
Read Less
Want to know what your home might be worth? Contact us for a FREE valuation!

Our team is ready to help you sell your home for the highest possible price ASAP

© 2024 METROLIST, INC., DBA RECOLORADO® – All Rights Reserved
6455 S. Yosemite St., Suite 500 Greenwood Village, CO 80111 USA
Bought with JPAR Modern Real Estate





