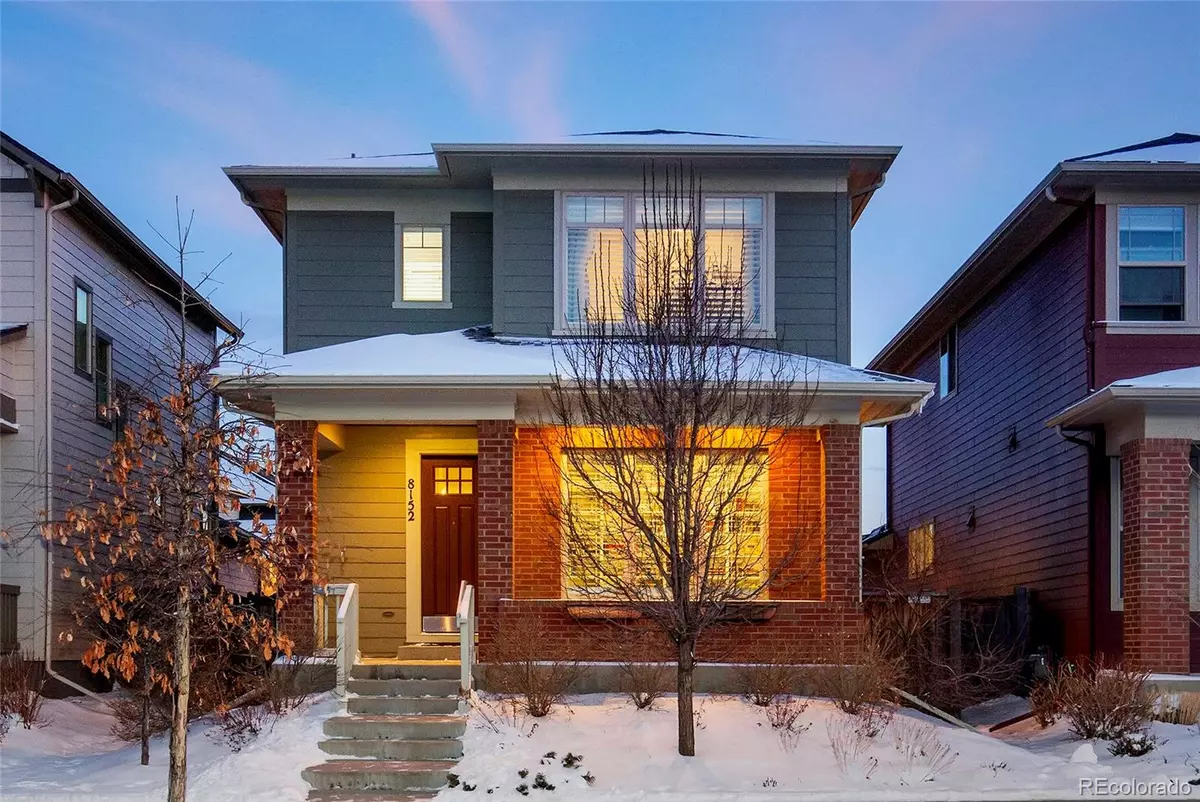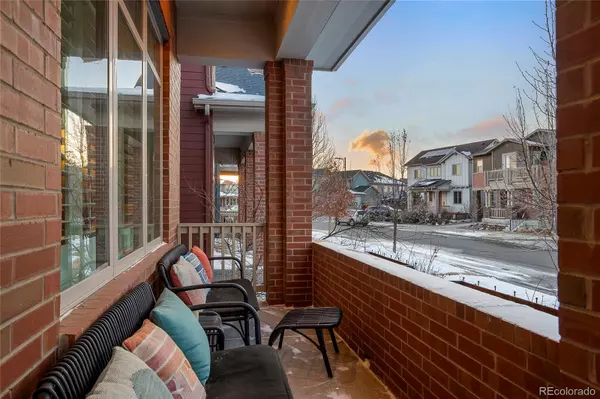$850,000
$795,000
6.9%For more information regarding the value of a property, please contact us for a free consultation.
8152 E 50th DR Denver, CO 80238
4 Beds
4 Baths
2,698 SqFt
Key Details
Sold Price $850,000
Property Type Single Family Home
Sub Type Single Family Residence
Listing Status Sold
Purchase Type For Sale
Square Footage 2,698 sqft
Price per Sqft $315
Subdivision Central Park
MLS Listing ID 8391546
Sold Date 04/12/22
Style Traditional
Bedrooms 4
Full Baths 3
Half Baths 1
Condo Fees $43
HOA Fees $43/mo
HOA Y/N Yes
Abv Grd Liv Area 1,941
Originating Board recolorado
Year Built 2014
Annual Tax Amount $5,654
Tax Year 2020
Acres 0.07
Property Description
Open house this Saturday from 12-3*This home is beautifully finished from top to bottom and is in like-new turnkey condition*Walk inside and you are greeted with warm grey and white tones and an open floor plan that was meant for modern living and entertaining*You'll be impressed with the front office that immediately makes a statement with its built-in shelving and plantation shutters*The timeless yet modern white kitchen is perfect*Its outfitted with upgraded stainless-steel appliances including double ovens and a nice sized pantry*The gorgeous granite countertops compliment the grey subway tile backsplash perfectly*The kitchen opens seamlessly to the living room and dining room areas, making this one large open living space very comfortable and easy to talk to everyone while the chef cooks*Cozy up in front of the gas fireplace to watch TV or have a glass of wine on quiet night or head to the side yard patio and roast marshmallows over the firepit*Either way you choose, this house will keep you warm and cozy inside or out! Head upstairs to the second floor where you will find three bedrooms including the primary suite*It will turn heads with its palatial shower and extra deep soaking tub. There's an additional bank of cabinets in between the sinks for more of your toiletries and a large walk-in closet for even the largest of wardrobes*Descend to the finished basement and you will find the hang out zone! Thoughtfully designed with LVP wood flooring and built-in media center this is an entertainers delight. There is a built-in wet bar with wine fridge along with a room that could be used as a wine cellar or secondary office*An additional basement floor bedroom and full bath offers flexibility, quiet privacy and multi-generational needs*Enjoy two outdoor areas incl. a covered front porch perfect and a perfect, usable sideyard that features custom stamped pavers, firepit, twinkle lights and an area for Fido*
Location
State CO
County Denver
Zoning M-RX-5
Rooms
Basement Bath/Stubbed, Daylight, Finished, Full, Interior Entry, Sump Pump
Interior
Interior Features Built-in Features, Ceiling Fan(s), Five Piece Bath, Granite Counters, High Speed Internet, Kitchen Island, Open Floorplan, Pantry, Primary Suite, Walk-In Closet(s), Wet Bar, Wired for Data
Heating Forced Air
Cooling Central Air
Flooring Carpet, Laminate, Tile
Fireplaces Number 1
Fireplaces Type Living Room
Fireplace Y
Appliance Cooktop, Dishwasher, Disposal, Double Oven, Microwave, Refrigerator, Self Cleaning Oven, Sump Pump, Tankless Water Heater, Wine Cooler
Laundry In Unit
Exterior
Exterior Feature Fire Pit, Lighting, Private Yard, Rain Gutters
Parking Features Concrete, Lighted, Storage
Garage Spaces 2.0
Fence Partial
Utilities Available Cable Available, Electricity Connected, Internet Access (Wired), Natural Gas Available, Phone Available
Roof Type Composition
Total Parking Spaces 2
Garage Yes
Building
Lot Description Landscaped, Many Trees, Master Planned
Foundation Slab
Sewer Public Sewer
Water Public
Level or Stories Two
Structure Type Brick, Cement Siding, Frame
Schools
Elementary Schools High Tech
Middle Schools Mcauliffe International
High Schools Northfield
School District Denver 1
Others
Senior Community No
Ownership Individual
Acceptable Financing Cash, Conventional, FHA, Jumbo, Other, VA Loan
Listing Terms Cash, Conventional, FHA, Jumbo, Other, VA Loan
Special Listing Condition None
Pets Allowed Yes
Read Less
Want to know what your home might be worth? Contact us for a FREE valuation!

Our team is ready to help you sell your home for the highest possible price ASAP

© 2025 METROLIST, INC., DBA RECOLORADO® – All Rights Reserved
6455 S. Yosemite St., Suite 500 Greenwood Village, CO 80111 USA
Bought with Compass - Denver





