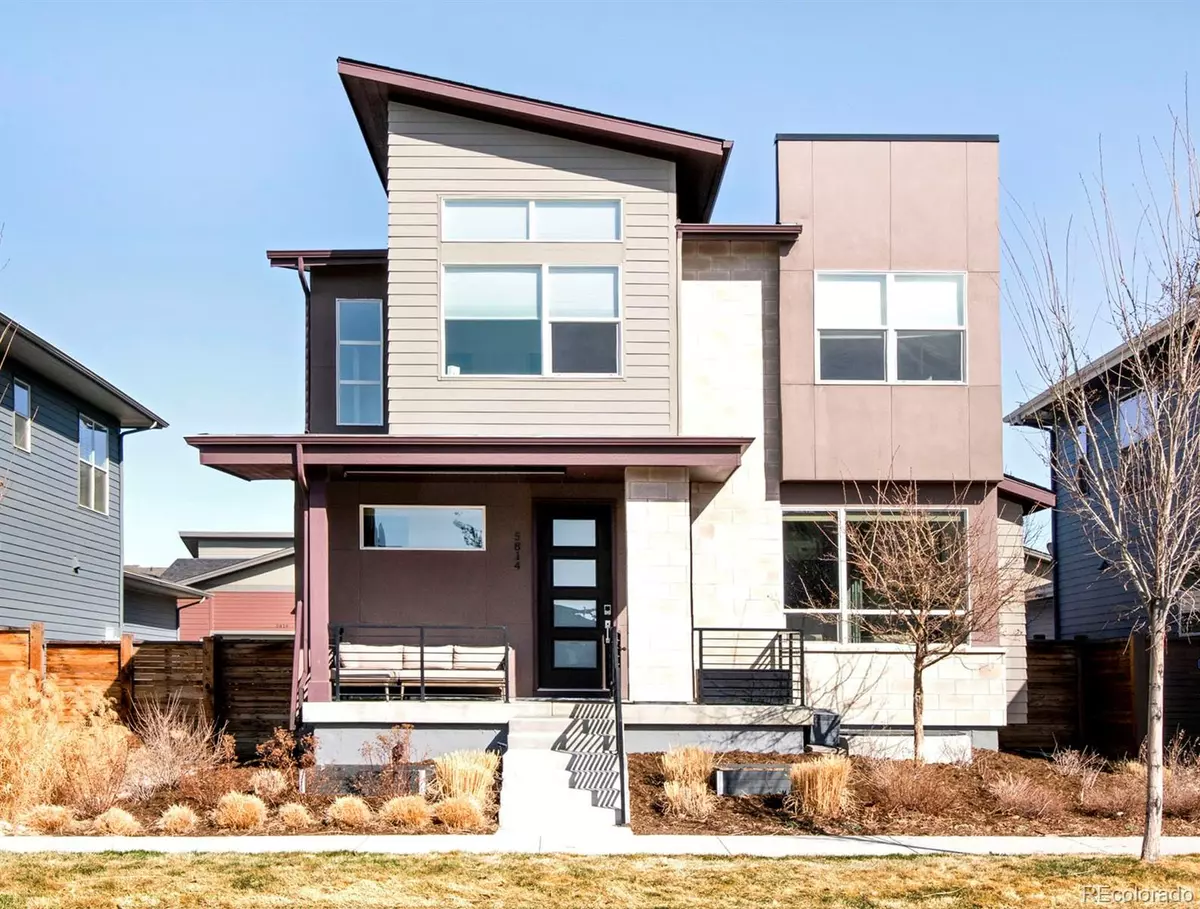$860,000
$850,000
1.2%For more information regarding the value of a property, please contact us for a free consultation.
5814 Alton ST Denver, CO 80238
4 Beds
4 Baths
2,687 SqFt
Key Details
Sold Price $860,000
Property Type Single Family Home
Sub Type Single Family Residence
Listing Status Sold
Purchase Type For Sale
Square Footage 2,687 sqft
Price per Sqft $320
Subdivision Central Park
MLS Listing ID 9556624
Sold Date 05/06/22
Style Contemporary
Bedrooms 4
Full Baths 3
Half Baths 1
Condo Fees $43
HOA Fees $43/mo
HOA Y/N Yes
Abv Grd Liv Area 1,839
Originating Board recolorado
Year Built 2016
Annual Tax Amount $5,689
Tax Year 2020
Acres 0.08
Property Description
An elevated vision of warmth and artistry comes to fruition in this pristine Central Park residence. A covered front porch extends an invitation inward to an airy layout beaming w/ natural light and custom finishes throughout. Custom shiplap adorns a fireplace wall w/ a custom wood mantel in a spacious living room. A bright dining area features sliding glass doors leading outside to a deck overlooking a low-maintenance, private backyard w/ a paver patio. Open a custom barn door to reveal a versatile flex space ideal
for a home office or play room. Luxury vinyl plank flooring continues into a stylish kitchen featuring all-white cabinetry and a center island w/ a beautiful custom wood slat design. Four sizable bedrooms — two w/ lofty vaulted ceilings — are complemented by three and a half baths. Downstairs, a finished lower level is anchored by built-in walnut shelving creating an inviting work space. Residents enjoy the conveniences of upgraded fixtures and custom blinds plus a coveted location close to retail and outdoor recreation. The established location in Beeler Park offers the best of Central Park living with easy access to parks and trails, the wildlife refuge, neighborhood amenities, and I70 for an easy commute to downtown and the mountains.
Location
State CO
County Denver
Zoning M-RX-5
Rooms
Basement Finished, Full, Interior Entry, Sump Pump
Interior
Interior Features Built-in Features, Ceiling Fan(s), Five Piece Bath, High Ceilings, Kitchen Island, Open Floorplan, Pantry, Primary Suite, Quartz Counters, Radon Mitigation System, Smart Thermostat, Smoke Free, Vaulted Ceiling(s), Walk-In Closet(s)
Heating Forced Air
Cooling Central Air
Flooring Carpet, Vinyl
Fireplaces Number 1
Fireplaces Type Gas, Living Room
Fireplace Y
Appliance Cooktop, Dishwasher, Disposal, Microwave, Oven, Range Hood, Refrigerator, Sump Pump, Tankless Water Heater
Laundry Laundry Closet
Exterior
Exterior Feature Private Yard, Smart Irrigation, Water Feature
Parking Features Oversized
Garage Spaces 2.0
Fence Full
Utilities Available Cable Available, Electricity Connected, Internet Access (Wired), Natural Gas Connected
Roof Type Other
Total Parking Spaces 2
Garage Yes
Building
Lot Description Landscaped, Level
Sewer Public Sewer
Water Public
Level or Stories Two
Structure Type Concrete, Other, Stone
Schools
Elementary Schools Westerly Creek
Middle Schools Dsst: Conservatory Green
High Schools Northfield
School District Denver 1
Others
Senior Community No
Ownership Individual
Acceptable Financing Cash, Conventional, Other
Listing Terms Cash, Conventional, Other
Special Listing Condition None
Read Less
Want to know what your home might be worth? Contact us for a FREE valuation!

Our team is ready to help you sell your home for the highest possible price ASAP

© 2025 METROLIST, INC., DBA RECOLORADO® – All Rights Reserved
6455 S. Yosemite St., Suite 500 Greenwood Village, CO 80111 USA
Bought with Your Castle Real Estate Inc





