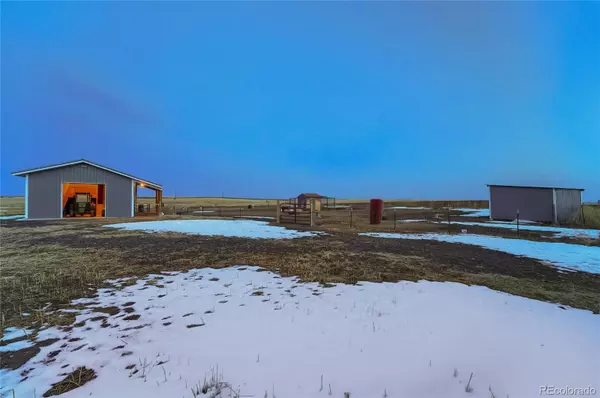$587,000
$550,000
6.7%For more information regarding the value of a property, please contact us for a free consultation.
11752 Quail Run RD Hudson, CO 80642
3 Beds
2 Baths
1,568 SqFt
Key Details
Sold Price $587,000
Property Type Single Family Home
Sub Type Single Family Residence
Listing Status Sold
Purchase Type For Sale
Square Footage 1,568 sqft
Price per Sqft $374
Subdivision Watkins
MLS Listing ID 7422120
Sold Date 04/15/22
Bedrooms 3
Full Baths 2
HOA Y/N No
Abv Grd Liv Area 1,568
Originating Board recolorado
Year Built 1998
Annual Tax Amount $2,592
Tax Year 2020
Lot Size 4 Sqft
Acres 4.67
Property Description
Have you been looking for privacy away from neighbors? Have you always wanted horses, goats or fresh farm eggs from your very own chickens? This home offers almost 5 ACRES, but still close to Denver Metro, DIA, shops and more. This property really offers it all!! FULLY FENCED with an automatic gate to access property. The 4.67 Acres property offers 3 BEDROOMS with a separate OFFICE or possible 4TH BEDROOM and 2 FULL BATHROOMS. The Primary Bedroom is privately located on the opposite side of the home away from the two additional bedrooms. The Primary Bedroom also has a full EN-SUITE BATHROOM, VAULTED CEILING and a WALK-IN CLOSET. The two Bedrooms share their own Full Bathroom, perfect for the kids. As you walk up to the home, you have a great sized COVERED FRONT PORCH. As you enter into the home you are greeted by an amazing OPEN CONCEPT LIVING, with the Living Room, Dining Room and Kitchen open to each other, perfect for entertaining guests! The kitchen has newer appliances and an amazing wood burning stove too. Off of the kitchen is an exit to your WEST FACING WRAPAROUND DECK, to watch those absolutely breathtaking SUNSETS behind the vast MOUNTAIN VIEWS!! Off the Dining Room there is a sunroom or can be used for additional storage. Lets talk about the Amazing OVERSIZED 3 CAR DETACHED GARAGE...A Mechanics Dream!! The Garage has been INSULATED, DRYWALLED, HEATED, FULLY CONCRETED, 220V, ATTIC STORAGE, and LOTS OF SHELVING!! THE BARN on the property is huge with an OVERSIZED GARAGE DOOR, ELECTRIC, LOFT AREA, and has had 2 HORSE STABLES previously(can easily be converted back) **LARGE PASTURE for all the animals to graze**2 LARGE CHICKEN COOPS**3 water spigots conveniently located around the property for easy access for the animals. THIS HOME IS PRICED TO SELL!! Schedule your showing today and finally move into the home you have always dreamed about!!
Location
State CO
County Adams
Zoning A-3
Rooms
Basement Crawl Space
Main Level Bedrooms 3
Interior
Interior Features Breakfast Nook, Ceiling Fan(s), Eat-in Kitchen, High Ceilings, Laminate Counters, No Stairs, Open Floorplan, Primary Suite, Smoke Free, Vaulted Ceiling(s), Walk-In Closet(s)
Heating Forced Air, Propane
Cooling Evaporative Cooling
Flooring Carpet, Laminate, Tile
Fireplaces Type Kitchen, Pellet Stove, Wood Burning
Equipment Satellite Dish
Fireplace N
Appliance Gas Water Heater, Microwave, Oven, Range, Range Hood, Refrigerator, Water Softener
Laundry In Unit
Exterior
Exterior Feature Dog Run, Garden, Lighting, Private Yard, Rain Gutters
Parking Features 220 Volts, Concrete, Dry Walled, Exterior Access Door, Finished, Heated Garage, Insulated Garage, Lighted, Oversized, Oversized Door, Smart Garage Door, Storage
Garage Spaces 3.0
Fence Fenced Pasture, Full
Utilities Available Electricity Connected, Phone Available, Propane
View Meadow, Mountain(s), Plains
Roof Type Metal
Total Parking Spaces 3
Garage No
Building
Lot Description Irrigated, Landscaped, Level, Meadow, Secluded, Sprinklers In Front, Suitable For Grazing
Foundation Concrete Perimeter
Sewer Septic Tank
Water Well
Level or Stories One
Structure Type Metal Siding, Wood Siding
Schools
Elementary Schools Henderson
Middle Schools Otho Stuart
High Schools Prairie View
School District School District 27-J
Others
Senior Community No
Ownership Individual
Acceptable Financing Cash, Conventional, FHA, VA Loan
Listing Terms Cash, Conventional, FHA, VA Loan
Special Listing Condition None
Read Less
Want to know what your home might be worth? Contact us for a FREE valuation!

Our team is ready to help you sell your home for the highest possible price ASAP

© 2025 METROLIST, INC., DBA RECOLORADO® – All Rights Reserved
6455 S. Yosemite St., Suite 500 Greenwood Village, CO 80111 USA
Bought with Keller Williams Foothills Realty





