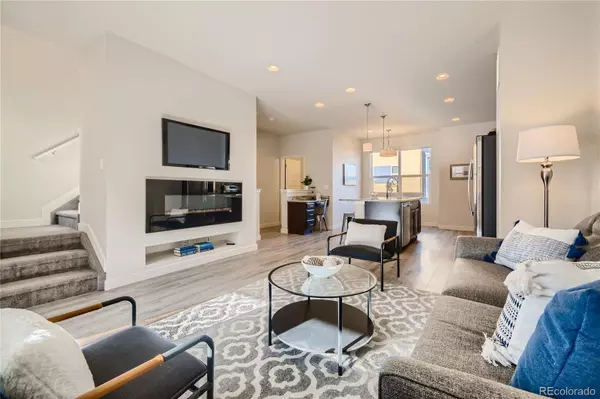$540,000
$539,000
0.2%For more information regarding the value of a property, please contact us for a free consultation.
11255 Central CT Broomfield, CO 80021
2 Beds
3 Baths
1,242 SqFt
Key Details
Sold Price $540,000
Property Type Multi-Family
Sub Type Multi-Family
Listing Status Sold
Purchase Type For Sale
Square Footage 1,242 sqft
Price per Sqft $434
Subdivision Broomfield Urban Transit Village Filing
MLS Listing ID 2047221
Sold Date 04/26/22
Style Contemporary
Bedrooms 2
Full Baths 1
Half Baths 1
Three Quarter Bath 1
Condo Fees $216
HOA Fees $216/mo
HOA Y/N Yes
Abv Grd Liv Area 1,242
Originating Board recolorado
Year Built 2016
Annual Tax Amount $4,706
Tax Year 2021
Acres 0.02
Property Description
Welcome home! Close to Boulder, close to Denver, close to the heart of quintessential Colorado living you've been craving — all in a beautiful townhome with high-end finishes. This 2 bedroom, 3 bathroom like-new home has a gleaming kitchen with granite counters offset by beautiful dark-stained contemporary cabinetry, stainless appliances and luxury vinyl wide-plank floors. Upstairs are gorgeous mountain views from the second bedroom and a peaceful primary suite with a beautiful, tiled bathroom that includes a large, luxe shower with bench. A second spacious bedroom gives everyone room to spread out, while a second-story laundry room is a great convenience. Entertain on your private deck, beside your electric fireplace, or from your huge kitchen island, a natural gathering place. Don't miss tons of storage in the entryway closet, 2 car attached garage, and pantry in the kitchen! Best of all, you'll have all the amenities of the Arista community right out your door, from lovely and exciting neighborhood parks, playgrounds and dog parks, to killer restaurants and cafés, to yoga/fitness studios and salons. Catch a show at 1STBANK Center, check out the Boulder/Denver Bikeway, or hop onto RTD to explore downtown Denver, Boulder or beyond!
Location
State CO
County Broomfield
Interior
Interior Features Ceiling Fan(s), Eat-in Kitchen, Granite Counters, Kitchen Island, Pantry, Primary Suite, Walk-In Closet(s)
Heating Forced Air
Cooling Central Air
Flooring Carpet, Tile, Vinyl
Fireplaces Number 1
Fireplaces Type Electric, Living Room
Fireplace Y
Appliance Dishwasher, Disposal, Dryer, Microwave, Oven, Range, Refrigerator, Washer
Laundry In Unit
Exterior
Exterior Feature Balcony, Playground
Garage Spaces 2.0
Utilities Available Electricity Connected, Internet Access (Wired), Natural Gas Connected, Phone Available
View Mountain(s)
Roof Type Composition
Total Parking Spaces 2
Garage Yes
Building
Sewer Public Sewer
Water Public
Level or Stories Three Or More
Structure Type Brick, Frame
Schools
Elementary Schools Sheridan Green
Middle Schools Mandalay
High Schools Standley Lake
School District Jefferson County R-1
Others
Senior Community No
Ownership Individual
Acceptable Financing Cash, Conventional, FHA, VA Loan
Listing Terms Cash, Conventional, FHA, VA Loan
Special Listing Condition None
Pets Allowed Cats OK, Dogs OK, Number Limit
Read Less
Want to know what your home might be worth? Contact us for a FREE valuation!

Our team is ready to help you sell your home for the highest possible price ASAP

© 2025 METROLIST, INC., DBA RECOLORADO® – All Rights Reserved
6455 S. Yosemite St., Suite 500 Greenwood Village, CO 80111 USA
Bought with Freedle and Associates LLC





