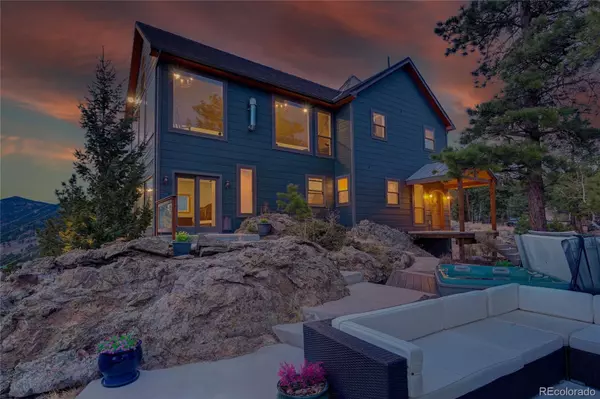$1,175,000
$1,200,000
2.1%For more information regarding the value of a property, please contact us for a free consultation.
632 Aspen LN Bailey, CO 80421
3 Beds
3 Baths
2,342 SqFt
Key Details
Sold Price $1,175,000
Property Type Single Family Home
Sub Type Single Family Residence
Listing Status Sold
Purchase Type For Sale
Square Footage 2,342 sqft
Price per Sqft $501
Subdivision Bailey
MLS Listing ID 7488198
Sold Date 06/10/22
Style Mountain Contemporary
Bedrooms 3
Full Baths 1
Half Baths 1
Three Quarter Bath 1
HOA Y/N No
Abv Grd Liv Area 2,342
Originating Board recolorado
Year Built 2021
Annual Tax Amount $2,006
Tax Year 2021
Lot Size 18 Sqft
Acres 18.34
Property Description
Sometimes you find a home that will capture your attention, and your imagination. This innovative, unique, & lovingly crafted home will be that home! With truly astonishing views and ranch-stye living, this is the mountain living you have been waiting for. Completed in 2021, the home was built to take advantage of the natural surroundings and rock outcroppings. You will take in the huge views of mountain, valley and snow capped peaks from almost every room. This is the personal home of a long-time local builder, and there is thoughtfulness and quality at every turn. The home features alder doors and trim throughout with a stunning black walnut turret-style stairway to the upper main floor. The great room has huge windows, rock fireplace, black walnut & mahogany flooring, and features a darling loft area. In the winter, the great room is your own personal snow-globe to enjoy during the snowy, winter evenings. Downstairs, the primary suite has it all, including a jetted tub, incredible views and walk-out to the hot tub and patio. Watching the sun set and the stars come from here is absolutely amazing Other coveted features include radiant in-floor heat throughout, dual Rinnai tankless heaters, cement siding, and steel roof. But it's not just the home that is so special, your private 18+ acres has a 4-wheel trail for exploring and a seasonal stream, not to mention the abundant aspens and rock outcroppings. And the garage/workshop area is much more than just that. It features a 2 car 408 sq. ft. garage, another large open 448 sq. ft. RV garage area, a 400 s.f ft. workshop/storage area, and a 240 sq. ft heated game room. In addition there is a large RV carport. Let your lifestyle soar and enjoy this Colorado ranch-style living!
Location
State CO
County Park
Zoning Residential
Rooms
Main Level Bedrooms 2
Interior
Interior Features Entrance Foyer, Five Piece Bath, Granite Counters, High Ceilings, Open Floorplan, Pantry, Primary Suite, Hot Tub, Vaulted Ceiling(s), Walk-In Closet(s)
Heating Natural Gas, Radiant
Cooling Other
Flooring Tile, Wood
Fireplaces Number 1
Fireplaces Type Great Room, Wood Burning
Fireplace Y
Appliance Convection Oven, Cooktop, Dishwasher, Dryer, Oven, Refrigerator, Washer
Exterior
Exterior Feature Spa/Hot Tub
Parking Features Oversized, RV Garage, Storage
Garage Spaces 4.0
Fence Partial
Utilities Available Natural Gas Connected
View Mountain(s), Valley
Roof Type Metal
Total Parking Spaces 6
Garage No
Building
Lot Description Cul-De-Sac, Foothills, Many Trees, Mountainous, Rock Outcropping
Foundation Concrete Perimeter
Sewer Septic Tank
Water Well
Level or Stories Two
Structure Type Cement Siding
Schools
Elementary Schools Deer Creek
Middle Schools Fitzsimmons
High Schools Platte Canyon
School District Platte Canyon Re-1
Others
Senior Community No
Ownership Individual
Acceptable Financing Cash, Conventional, Jumbo
Listing Terms Cash, Conventional, Jumbo
Special Listing Condition None
Read Less
Want to know what your home might be worth? Contact us for a FREE valuation!

Our team is ready to help you sell your home for the highest possible price ASAP

© 2025 METROLIST, INC., DBA RECOLORADO® – All Rights Reserved
6455 S. Yosemite St., Suite 500 Greenwood Village, CO 80111 USA
Bought with Choice Property Brokers LTD





