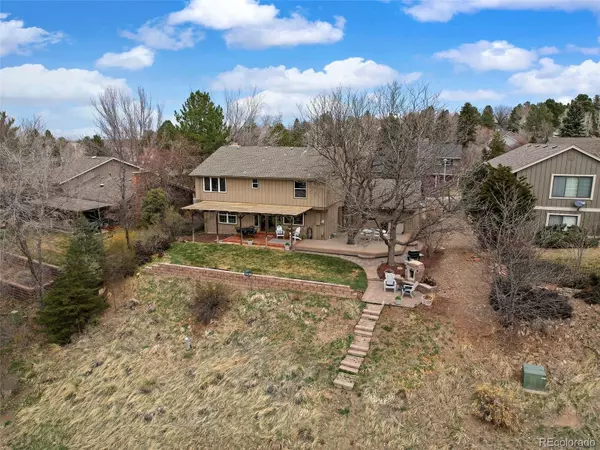$960,000
$995,000
3.5%For more information regarding the value of a property, please contact us for a free consultation.
3034 E Fremont DR Centennial, CO 80122
3 Beds
4 Baths
3,524 SqFt
Key Details
Sold Price $960,000
Property Type Single Family Home
Sub Type Single Family Residence
Listing Status Sold
Purchase Type For Sale
Square Footage 3,524 sqft
Price per Sqft $272
Subdivision The Knolls
MLS Listing ID 3771381
Sold Date 06/02/22
Style Contemporary
Bedrooms 3
Full Baths 1
Half Baths 1
Three Quarter Bath 2
Condo Fees $100
HOA Fees $100/mo
HOA Y/N Yes
Abv Grd Liv Area 2,459
Originating Board recolorado
Year Built 1971
Annual Tax Amount $4,241
Tax Year 2021
Acres 0.25
Property Description
ONE-OF-A-KIND LOCATION IN THE KNOLLS! This 2-story oasis is the perfect setting for Colorado's four seasons. Stunning views of nature, Little Dry Creek, and trails right out the back door. This home is located in The Knolls - A fantastic pool and tennis community with great schools and convenient access to Cherry Knolls Park, and The Streets of Southglenn Mall. The Sausalito is one of the largest models and is coveted due to its larger room sizes and open floorplan. The great room style kitchen has shaker style cabinets, granite counters, and stainless appliances. This home has many other excellent features including wide plank maple wood flooring, tons of natural light, updated windows, a finished basement, extended mud room, brand new furnace & air conditioner, newer exterior paint, and the sewer line has been replaced. The key selling feature however is the stunning outdoor space with a huge patio, pergola, outdoor fireplace and great views of open space from above as if you were perched in a treehouse.
Location
State CO
County Arapahoe
Rooms
Basement Partial
Interior
Interior Features Eat-in Kitchen, Granite Counters, Jack & Jill Bathroom, Open Floorplan, Primary Suite, Smoke Free, Vaulted Ceiling(s), Walk-In Closet(s)
Heating Forced Air, Natural Gas
Cooling Central Air
Flooring Carpet, Wood
Fireplaces Number 2
Fireplaces Type Family Room, Gas, Outside, Wood Burning
Fireplace Y
Appliance Cooktop, Dishwasher, Disposal, Gas Water Heater, Microwave, Oven, Range, Refrigerator
Laundry In Unit
Exterior
Garage Spaces 2.0
Utilities Available Electricity Available, Electricity Connected
Roof Type Composition
Total Parking Spaces 2
Garage Yes
Building
Lot Description Borders Public Land, Greenbelt, Open Space, Sprinklers In Front, Sprinklers In Rear
Foundation Concrete Perimeter
Sewer Public Sewer
Water Public
Level or Stories Two
Structure Type Brick, Frame, Wood Siding
Schools
Elementary Schools Sandburg
Middle Schools Newton
High Schools Arapahoe
School District Littleton 6
Others
Senior Community No
Ownership Individual
Acceptable Financing Cash, Conventional
Listing Terms Cash, Conventional
Special Listing Condition None
Read Less
Want to know what your home might be worth? Contact us for a FREE valuation!

Our team is ready to help you sell your home for the highest possible price ASAP

© 2025 METROLIST, INC., DBA RECOLORADO® – All Rights Reserved
6455 S. Yosemite St., Suite 500 Greenwood Village, CO 80111 USA
Bought with Berkshire Hathaway HomeServices Colorado Real Estate, LLC - Englewood





