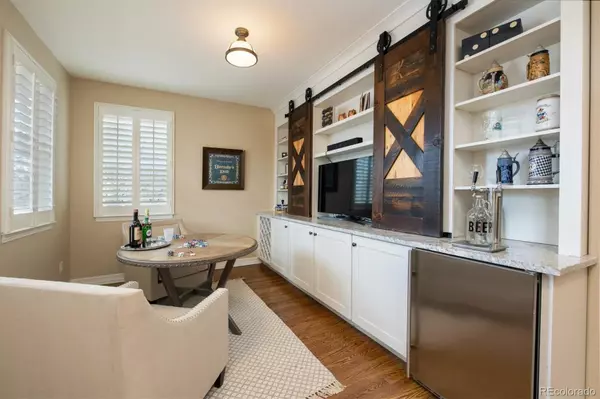$1,200,000
$1,050,000
14.3%For more information regarding the value of a property, please contact us for a free consultation.
2728 Ulster ST Denver, CO 80238
4 Beds
4 Baths
3,231 SqFt
Key Details
Sold Price $1,200,000
Property Type Single Family Home
Sub Type Single Family Residence
Listing Status Sold
Purchase Type For Sale
Square Footage 3,231 sqft
Price per Sqft $371
Subdivision Central Park
MLS Listing ID 9748755
Sold Date 05/04/22
Style Denver Square
Bedrooms 4
Full Baths 3
Half Baths 1
Condo Fees $43
HOA Fees $43/mo
HOA Y/N Yes
Abv Grd Liv Area 2,196
Originating Board recolorado
Year Built 2003
Annual Tax Amount $6,694
Tax Year 2021
Acres 0.09
Property Description
LOCATION! LOCATION! LOCATION! Incredible opportunity to own one of the most coveted Denver Squares in all of Central Park! Located on a premium west-facing lot directly in front of Aviator Park and Pool, and close proximity to Willow Basin Park & Dog Park, the 80-acre Central Park, the 29th Avenue Town Center, Stanley Marketplace, and easy access to Downtown Denver, DIA, and Anschutz Medical Center. This stunning and sought-after Central Park home features a light and bright open floor plan with four bedrooms, four bathrooms, and 3,285 total SqFt. Greeted with an expansive front covered porch, this classic home sets a benchmark for modern-day living and features an incredible front living room (or dining room) with custom built-in farmhouse bookshelf and sliding barn doors, slab granite counter, and a double-tap kegerator, a private office with barn door entry, powder bath, fabulous kitchen with stainless appliances including a five-burner gas cooktop, farm sink, slab granite dine-in island, custom backsplash, wine refrigerator, built-in mudroom cabinetry, and glass doors leading to your private backyard. And, yes, the kitchen is open to the light-filled dining area with a custom chandelier, an incredible great room with custom built-ins, and a handsome fireplace—an entertainer's true delight! The upper level features a spacious, light and bright loft with awesome views of the park, a luxurious master suite with a five-piece master bath, and large walk-in closet, two additional bedrooms, and a full bath. The fully finished basement includes a media/theater room with a pocket door entry, game room—perfect for a ping-pong or foosball table, a large fourth bedroom, and a full bathroom. Oh, and the backyard is a wonderful delight featuring a large deck with a hot tub, the perfect amount of lawn, and a two-car detached garage. This Denver Square also features wood flooring, built-in speakers for surround sound, and fantastic storage.
Location
State CO
County Denver
Zoning R-MU-20
Rooms
Basement Daylight, Finished, Full
Interior
Interior Features Built-in Features, Ceiling Fan(s), Eat-in Kitchen, Entrance Foyer, Five Piece Bath, Granite Counters, Kitchen Island, Open Floorplan, Pantry, Smoke Free, Walk-In Closet(s)
Heating Forced Air, Natural Gas
Cooling Central Air
Flooring Tile, Wood
Fireplaces Number 1
Fireplaces Type Gas, Gas Log
Fireplace Y
Appliance Dishwasher, Dryer, Microwave, Oven, Range, Refrigerator, Washer, Wine Cooler
Exterior
Exterior Feature Garden, Private Yard
Garage Spaces 2.0
Utilities Available Cable Available, Electricity Available
View Mountain(s)
Roof Type Composition
Total Parking Spaces 2
Garage No
Building
Lot Description Landscaped, Level, Open Space, Sprinklers In Front, Sprinklers In Rear
Foundation Slab
Sewer Public Sewer
Water Public
Level or Stories Two
Structure Type Frame
Schools
Elementary Schools Swigert International
Middle Schools Dsst: Stapleton
High Schools Northfield
School District Denver 1
Others
Senior Community No
Ownership Individual
Acceptable Financing Cash, Conventional, FHA, VA Loan
Listing Terms Cash, Conventional, FHA, VA Loan
Special Listing Condition None
Read Less
Want to know what your home might be worth? Contact us for a FREE valuation!

Our team is ready to help you sell your home for the highest possible price ASAP

© 2025 METROLIST, INC., DBA RECOLORADO® – All Rights Reserved
6455 S. Yosemite St., Suite 500 Greenwood Village, CO 80111 USA
Bought with Corcoran Perry & Co.





