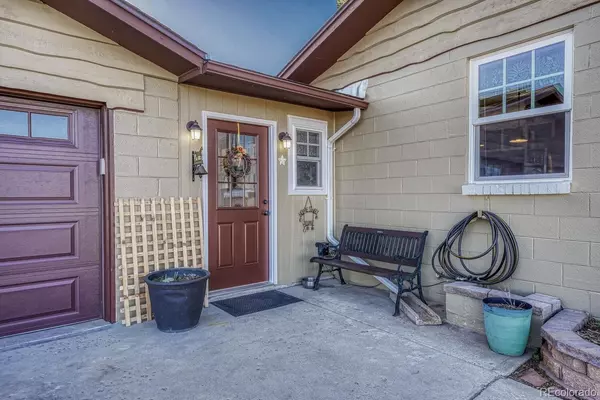$905,000
$800,000
13.1%For more information regarding the value of a property, please contact us for a free consultation.
2974 Oakland DR Sedalia, CO 80135
3 Beds
2 Baths
1,656 SqFt
Key Details
Sold Price $905,000
Property Type Single Family Home
Sub Type Single Family Residence
Listing Status Sold
Purchase Type For Sale
Square Footage 1,656 sqft
Price per Sqft $546
Subdivision Sedalia
MLS Listing ID 8540563
Sold Date 05/27/22
Bedrooms 3
Full Baths 2
HOA Y/N No
Abv Grd Liv Area 1,656
Originating Board recolorado
Year Built 1971
Annual Tax Amount $2,577
Tax Year 2021
Lot Size 5 Sqft
Acres 5.0
Property Description
Ranch style home on 5 acres with sweeping Mountain Views, barn with 2 horse stalls & tack room plus additional oversized garage. Horse property! Amazing location, just minutes from all of the amenities of Castle Rock, yet private and beautiful setting. 5 acre lot is completely fenced and features a gated driveway, tons of parking for boats/trailers/RV's, trees and scrub oak, barn with stalls/tack room and adjacent to paddock w/electric fence, dog run, smaller fenced area around house, solar panels and super low electric bills. Charming Ranch style home has an attached 2 car garage; Master Suite w/amazing mountain views, 2 closets, wood floors, and full attached bathroom; 2 more bedrooms w/walk in closets; full bathroom w/updated vanity; laundry room w/utility sink (also functions as a pantry); kitchen w/ wood floors, cherry counters, island, induction oven w/hood; spacious living room; sun room w/sky lights; and mud room. PV Solar system produces 8 kW, has 25 year warranty and is owned outright! Level 2 car charger in garage. Dual tank water softener, whole house water filter, electric water heater, evaporative cooler, 96% efficient furnace. Covered front porch/sitting area and back covered patio with pergola. Barn has 2 stalls, tack room, has doors inside to bring in hay without having to go outside in cold weather, and 1 1/2 car garage with concrete floor and high ceilings. There is also an 8x10 shed with concrete floor on the property, as well as an additional shed plus a dog run to the rear of the attached garage. Well and septic. Radon mitigation system. Private road. Amazing mountain views!! In nationally recognized Douglas County School District.
Location
State CO
County Douglas
Zoning A1
Rooms
Basement Crawl Space
Main Level Bedrooms 3
Interior
Interior Features Ceiling Fan(s), Eat-in Kitchen, Entrance Foyer, Kitchen Island, Primary Suite, Utility Sink, Walk-In Closet(s)
Heating Active Solar, Forced Air, Natural Gas
Cooling Evaporative Cooling
Flooring Carpet, Tile, Wood
Fireplace N
Appliance Dishwasher, Dryer, Oven, Refrigerator, Washer
Laundry In Unit
Exterior
Exterior Feature Dog Run, Garden, Private Yard
Parking Features Concrete, Driveway-Dirt, Exterior Access Door
Garage Spaces 3.0
Fence Fenced Pasture, Full
Utilities Available Electricity Connected, Propane
View Meadow, Mountain(s), Valley
Roof Type Composition
Total Parking Spaces 5
Garage Yes
Building
Lot Description Landscaped, Many Trees
Sewer Septic Tank
Water Well
Level or Stories One
Structure Type Block, Wood Siding
Schools
Elementary Schools Sedalia
Middle Schools Castle Rock
High Schools Castle View
School District Douglas Re-1
Others
Senior Community No
Ownership Individual
Acceptable Financing Cash, Conventional, FHA, VA Loan
Listing Terms Cash, Conventional, FHA, VA Loan
Special Listing Condition None
Pets Allowed Cats OK, Dogs OK
Read Less
Want to know what your home might be worth? Contact us for a FREE valuation!

Our team is ready to help you sell your home for the highest possible price ASAP

© 2025 METROLIST, INC., DBA RECOLORADO® – All Rights Reserved
6455 S. Yosemite St., Suite 500 Greenwood Village, CO 80111 USA
Bought with The Agency - Denver





