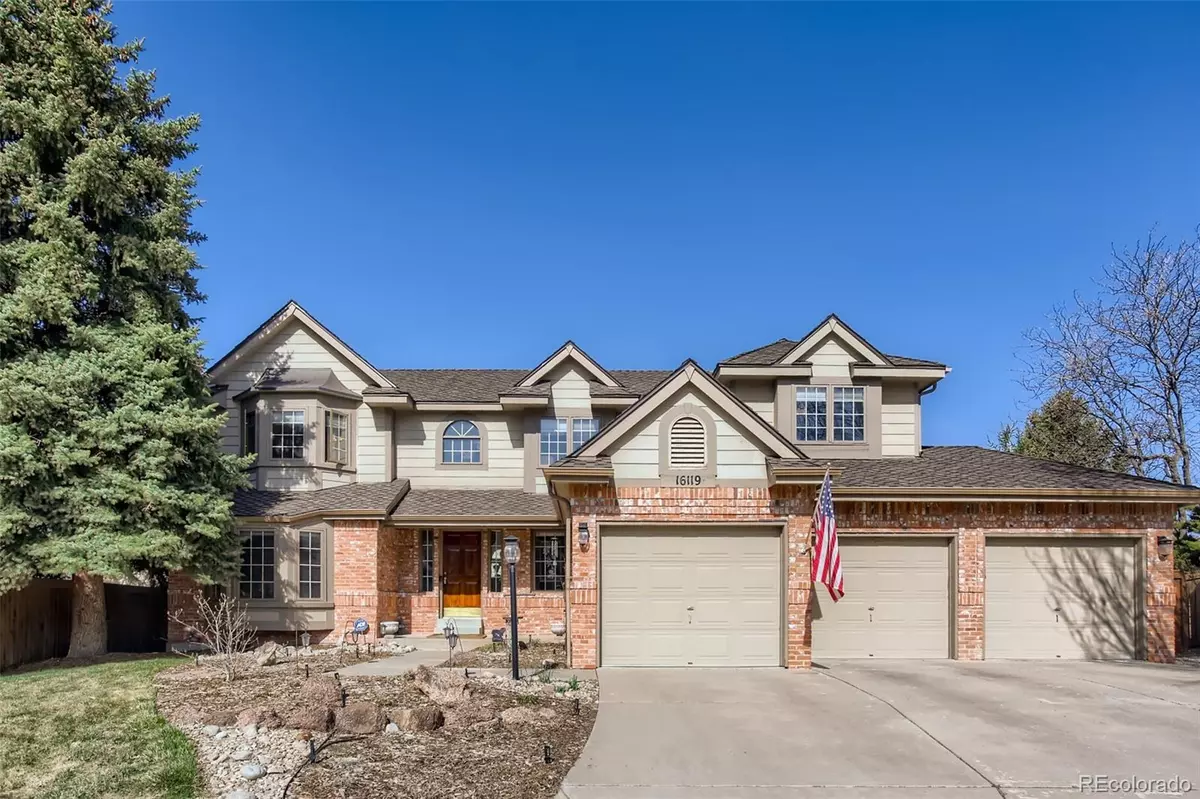$784,000
$750,000
4.5%For more information regarding the value of a property, please contact us for a free consultation.
16119 E Prentice LN Centennial, CO 80015
5 Beds
4 Baths
3,559 SqFt
Key Details
Sold Price $784,000
Property Type Single Family Home
Sub Type Single Family Residence
Listing Status Sold
Purchase Type For Sale
Square Footage 3,559 sqft
Price per Sqft $220
Subdivision Piney Creek
MLS Listing ID 8708884
Sold Date 05/23/22
Style Traditional
Bedrooms 5
Full Baths 2
Three Quarter Bath 2
Condo Fees $63
HOA Fees $63/mo
HOA Y/N Yes
Abv Grd Liv Area 2,720
Originating Board recolorado
Year Built 1989
Annual Tax Amount $3,517
Tax Year 2021
Acres 0.2
Property Description
Majestic curb appeal, an open flowing floorpan, and gorgeous upgrades - this home is a gem. 2 story with 3 car garage and finished basement. There is a space for everyone to enjoy. Entering the foyer of this home you are greeted by a curved staircase with open "cat walk" hallway that overlooks the family room, and updated tile flooring. The Brazilian Teak Wood flooring throughout the majority of the main level adds warmth and easy maintenance. The formal Living Room, with window seat, and Dining Room are spacious and cozy at the same time. The vaulted two story family room with the upgraded gas fireplace, refaced with stone and wood, is the focal point of this room. It is paired with lighting and a mountain scape design stained glass windows at each side. The kitchen and laundry room cabinetry has been restored, updated countertops, updated appliances, and updated flooring makes this kitchen shine. Don't overlook all the storage space in this kitchen and laundry room with extra cabinetry in the laundry, desk in the kitchen, and an abundance of counter-space. The main floor bedroom has a closet and built-in shelving; could be used as a study/office space, but with the shower in the main floor bathroom the choice is yours! All of the bathrooms in this home have been updated with neutral colors and attractive tile. The 5 piece primary bath has a lovely free standing soaking tub, updated shower with rain shower head with hand held shower head, updated duel vanity, and programable heated flooring. The basement features the perfect gaming space, a pool table (included) a wet bar, updated bathroom, and has updated laminated flooring. Plenty of storage & versatility. No popcorn ceilings! Enjoying the beautifully maintained large back yard with a pergola and deck will be easy. 3 car garage features access to the yard & more storage space, and the Refrigerator/Freezer in the garage is included. New Roof 2018. Piney Creek neighborhood has a community pool & tennis courts.
Location
State CO
County Arapahoe
Zoning SFR
Rooms
Basement Finished, Partial
Main Level Bedrooms 1
Interior
Interior Features Breakfast Nook, Built-in Features, Ceiling Fan(s), Eat-in Kitchen, Entrance Foyer, Five Piece Bath, Granite Counters, High Ceilings, In-Law Floor Plan, Kitchen Island, Open Floorplan, Primary Suite, Smart Thermostat, Smoke Free, Solid Surface Counters, Stone Counters, Utility Sink, Vaulted Ceiling(s), Walk-In Closet(s), Wet Bar
Heating Forced Air, Natural Gas
Cooling Attic Fan, Central Air
Flooring Carpet, Tile, Vinyl, Wood
Fireplaces Number 1
Fireplaces Type Family Room, Gas, Gas Log, Insert
Fireplace Y
Appliance Dishwasher, Disposal, Dryer, Microwave, Range, Refrigerator, Washer
Exterior
Exterior Feature Private Yard
Parking Features Concrete
Garage Spaces 3.0
Fence Full
Utilities Available Electricity Connected, Natural Gas Connected
Roof Type Composition
Total Parking Spaces 3
Garage Yes
Building
Lot Description Level, Sprinklers In Front, Sprinklers In Rear
Foundation Slab
Sewer Public Sewer
Water Public
Level or Stories Two
Structure Type Brick, Concrete, Frame
Schools
Elementary Schools Indian Ridge
Middle Schools Laredo
High Schools Smoky Hill
School District Cherry Creek 5
Others
Senior Community No
Ownership Individual
Acceptable Financing Cash, Conventional
Listing Terms Cash, Conventional
Special Listing Condition None
Pets Allowed Cats OK, Dogs OK, Number Limit, Yes
Read Less
Want to know what your home might be worth? Contact us for a FREE valuation!

Our team is ready to help you sell your home for the highest possible price ASAP

© 2025 METROLIST, INC., DBA RECOLORADO® – All Rights Reserved
6455 S. Yosemite St., Suite 500 Greenwood Village, CO 80111 USA
Bought with Forever Home Real Estate LLC





