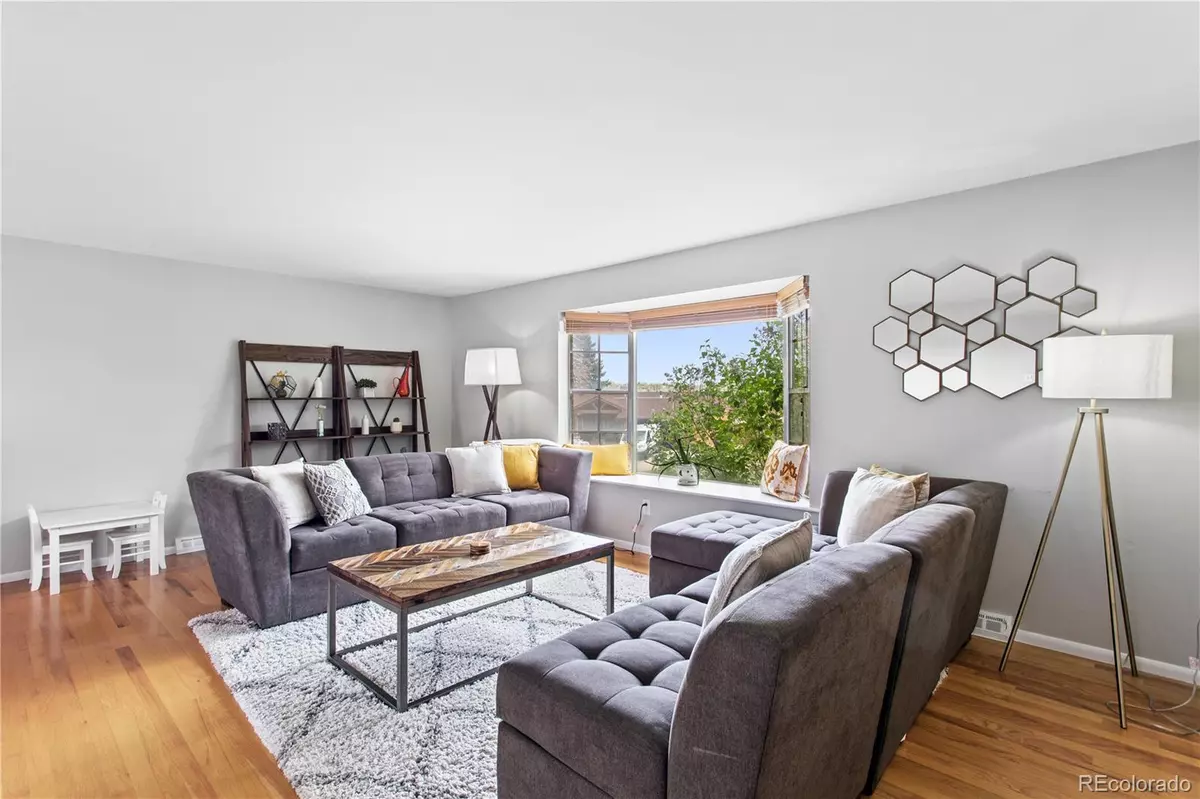$727,000
$725,000
0.3%For more information regarding the value of a property, please contact us for a free consultation.
1975 S Poplar ST Denver, CO 80224
4 Beds
3 Baths
2,496 SqFt
Key Details
Sold Price $727,000
Property Type Single Family Home
Sub Type Single Family Residence
Listing Status Sold
Purchase Type For Sale
Square Footage 2,496 sqft
Price per Sqft $291
Subdivision Virgina Village
MLS Listing ID 4829673
Sold Date 07/29/22
Bedrooms 4
Full Baths 2
Half Baths 1
HOA Y/N No
Abv Grd Liv Area 1,960
Originating Board recolorado
Year Built 1968
Annual Tax Amount $3,027
Tax Year 2021
Acres 0.51
Property Description
We listened to your feedback. The kitchen and other parts of the home need some updating. The Seller's determined a substantial price reduction making this an extraordinary opportunity to own this property with a spectacular 22,400 sq. ft. lot! The first floor boasts a spacious living room w/a a large bay window, an eat-in kitchen, and a full-sized dining room for all of your entertaining needs. The lower level with vaulted ceilings & wood-burning fireplace is perfect to watch TV or cozy up with a good book. Don't miss the remodeled half bath. Upstairs are 3 updated bedrooms and 2 remodeled baths. The basement has a non-conforming bedroom & laundry room.
Where this home truly "jumps off the stage" is when you step into the backyard with a spacious deck, patio, and outdoor pool. This personal park in the city is perfect for enjoying our beautiful Colorado weather almost year-round. A true entertainer's delight. Metro Denver is closing swimming pools this summer due to a lack of lifeguards. This is a perfect opportunity to have your own private swimming pool!
Recently Replaced: furnace, AC, humidifier, stair railings, 3 ceiling fans, washer, dryer, pool pump, and heater. Vivent outdoor security cameras & doorbell. Approx. 100K in a recent remodel.
Conveniently located in the quiet, popular Lynwood neighborhood just minutes from Cook Park and Cook Park Rec Center, Cherry Creek bike trail, shopping, restaurants, and nightlife with an easy commute to downtown or to DTC.
Schedule a showing today. This home won't last long.
Location
State CO
County Denver
Zoning S-SU-D
Rooms
Basement Partial
Interior
Interior Features Ceiling Fan(s), Five Piece Bath, High Speed Internet, Pantry
Heating Forced Air, Natural Gas
Cooling Central Air
Flooring Carpet, Wood
Fireplaces Number 1
Fireplaces Type Family Room, Wood Burning
Fireplace Y
Appliance Dishwasher, Disposal, Dryer, Microwave, Range, Refrigerator, Washer
Exterior
Garage Spaces 2.0
Fence Partial
Pool Outdoor Pool
Utilities Available Cable Available, Electricity Available, Electricity Connected, Natural Gas Available, Natural Gas Connected, Phone Available, Phone Connected
Roof Type Composition
Total Parking Spaces 2
Garage Yes
Building
Lot Description Landscaped, Level, Sprinklers In Front, Sprinklers In Rear
Sewer Public Sewer
Water Public
Level or Stories Tri-Level
Structure Type Brick, Frame
Schools
Elementary Schools Mcmeen
Middle Schools Hill
High Schools Thomas Jefferson
School District Denver 1
Others
Senior Community No
Ownership Individual
Acceptable Financing Cash, Conventional, FHA, VA Loan
Listing Terms Cash, Conventional, FHA, VA Loan
Special Listing Condition None
Read Less
Want to know what your home might be worth? Contact us for a FREE valuation!

Our team is ready to help you sell your home for the highest possible price ASAP

© 2025 METROLIST, INC., DBA RECOLORADO® – All Rights Reserved
6455 S. Yosemite St., Suite 500 Greenwood Village, CO 80111 USA
Bought with Porchlight Real Estate Group





