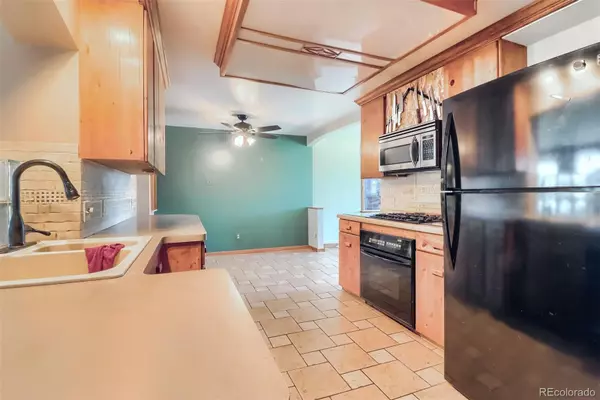$565,000
$575,000
1.7%For more information regarding the value of a property, please contact us for a free consultation.
4744 Dover ST Wheat Ridge, CO 80033
4 Beds
2 Baths
1,876 SqFt
Key Details
Sold Price $565,000
Property Type Single Family Home
Sub Type Single Family Residence
Listing Status Sold
Purchase Type For Sale
Square Footage 1,876 sqft
Price per Sqft $301
Subdivision Clearvale
MLS Listing ID 8476175
Sold Date 06/03/22
Bedrooms 4
Full Baths 2
HOA Y/N No
Abv Grd Liv Area 1,876
Originating Board recolorado
Year Built 1956
Annual Tax Amount $1,581
Tax Year 2020
Acres 0.15
Property Description
Hurry to see this truly one of a kind custom built home, perfectly located in Wheat Ridge, Colorado with easy access to all that the area has to offer. This amazingly loved and cared for home, shows true pride of ownership and is loaded with fine features and quality upgrades. This spacious 1876 sq.ft. home offers extended hardwood floors, and an abundance of newer windows that flood the home with natural sun light. Upon entry you will love the inviting front living room with wide plank wood floors and views of the amazing curb appeal. As you explore this remarkable home, you will find the large eat-in kitchen area that comes fully equipped with upgraded appliances, and beautiful rustic style cabinets, and tile floors. Just steps away, you will find the elegant dining space. Just imagine hosting holiday gatherings in this incredible space. The over-sized family room will amaze you. This incredible space is large enough for the entire family and features an entertainment wall that will accommodate today's largest flat screen televisions and allows for easy access to the outdoor living space. The remodeled master retreat is tucked away to add a luxurious and relaxful space where you can enjoy a fully remodeled en suite with a walk-in tub and newer fixtures. The main floor is complete with three additional large bedrooms and all have access to the full 5 piece bathroom. Need more space, their is easy access to the attic bonus room that is awaiting your creative finishes or can be used as storage. The outdoor living space is to die for. Relax or entertain on the extended covered porch as you enjoy the park-like setting. Beautiful flowers, lush grass and professional landscape is in abundance. The custom shed is a great place to store garden equipment or could be converted to an in-home office. This amazing home has it all. Easy access to I-70 for quick travel to shopping restaurants, Denver attractions, or makes for an easy Mountain commute. Hurry on this one!!!
Location
State CO
County Jefferson
Rooms
Basement Crawl Space
Main Level Bedrooms 4
Interior
Interior Features Breakfast Nook, Eat-in Kitchen, Jet Action Tub, Laminate Counters
Heating Baseboard, Hot Water
Cooling None
Flooring Carpet, Tile, Wood
Fireplace N
Appliance Dishwasher, Disposal, Microwave, Refrigerator, Self Cleaning Oven
Exterior
Exterior Feature Private Yard, Rain Gutters
Fence Full
Roof Type Composition
Total Parking Spaces 2
Garage No
Building
Lot Description Irrigated, Level, Sprinklers In Front, Sprinklers In Rear
Sewer Public Sewer
Water Public
Level or Stories One
Structure Type Wood Siding
Schools
Elementary Schools Pennington
Middle Schools Everitt
High Schools Wheat Ridge
School District Jefferson County R-1
Others
Senior Community No
Ownership Corporation/Trust
Acceptable Financing Cash, Conventional, FHA, VA Loan
Listing Terms Cash, Conventional, FHA, VA Loan
Special Listing Condition None
Read Less
Want to know what your home might be worth? Contact us for a FREE valuation!

Our team is ready to help you sell your home for the highest possible price ASAP

© 2025 METROLIST, INC., DBA RECOLORADO® – All Rights Reserved
6455 S. Yosemite St., Suite 500 Greenwood Village, CO 80111 USA
Bought with Keller Williams Realty LLC





