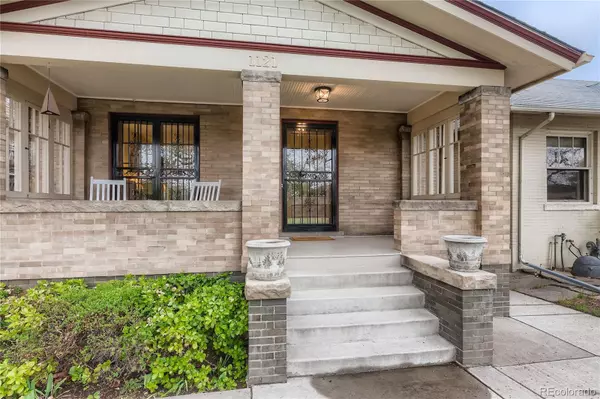$1,300,000
$1,300,000
For more information regarding the value of a property, please contact us for a free consultation.
1121 Cook ST Denver, CO 80206
4 Beds
3 Baths
2,857 SqFt
Key Details
Sold Price $1,300,000
Property Type Single Family Home
Sub Type Single Family Residence
Listing Status Sold
Purchase Type For Sale
Square Footage 2,857 sqft
Price per Sqft $455
Subdivision Congress Park
MLS Listing ID 8290281
Sold Date 06/14/22
Style Traditional
Bedrooms 4
Full Baths 3
HOA Y/N No
Abv Grd Liv Area 2,080
Originating Board recolorado
Year Built 1919
Annual Tax Amount $3,568
Tax Year 2021
Acres 0.1
Property Description
If you are looking for a perfect 2 story, 4 bed, 3 bth home in the heart of one of Denver's best neighborhoods, here is your opportunity! You will feel it the minute you walk inside how well this house has been cared for! Some of the many upgrades include, house (attic) fan, new water line, radon system, newer furnace & AC (2017), newer sewer line (2018), new roof (2011), new washer & dryer, the list goes on & on. HVAC was just cleaned & serviced. The main level feels larger with a large living room with gas fireplace, original French doors out to the porch, foyer with original sawn oak built-in bench, large dining room perfect for entertaining multiple groups. The back family room is perfect for relaxing & looking over the backyard. The chefs kitchen has it all with white shaker cabs, soft close drawers, marble counters, & high-end SS appls! On the outside the fun continues with a perfect front porch that was recently painted, backyard has a nice brick patio, a beautiful custom pergola, a newer 2 car brick garage with pull down stairs for more storage, sprinkler system that keeps the grass perfect! Once you are back inside head your way upstairs & you will see the original wood floors are in great shape, 3 larger bedrooms with larger closets, large full bath with Carrera marble counters, toto toilet, Kohler tub, & restoration hardware lighting! One of things I love about this house is the HUGE back deck on the 2nd floor, this could be used to watch the beautiful sunsets or in the future add a nice lager master suite! Once you are done with the 2nd level, check out the basement that feels so nice & has a great rec/tv room with a wall of built-in cabs, & shelves wired for cable. The 4th conforming bedroom in the basement has an egress window & has a huge walk-in closet. The full bath down there also has a toto toilet and granite counters! Overall, this home has it all and was done RIGHT! Come get his classic well remodeled home that is perfect for any buyer.
Location
State CO
County Denver
Zoning U-TU-C
Rooms
Basement Partial
Interior
Interior Features Marble Counters, Open Floorplan, Smoke Free, Walk-In Closet(s)
Heating Forced Air
Cooling Central Air
Flooring Tile, Wood
Fireplaces Number 1
Fireplaces Type Gas
Fireplace Y
Appliance Dishwasher, Dryer, Microwave, Range, Range Hood, Refrigerator, Washer, Wine Cooler
Laundry In Unit
Exterior
Exterior Feature Private Yard
Garage Spaces 2.0
Fence Full
Roof Type Composition
Total Parking Spaces 2
Garage Yes
Building
Lot Description Level
Sewer Public Sewer
Water Public
Level or Stories Two
Structure Type Brick
Schools
Elementary Schools Teller
Middle Schools Morey
High Schools East
School District Denver 1
Others
Senior Community No
Ownership Individual
Acceptable Financing Cash, Conventional, FHA, VA Loan
Listing Terms Cash, Conventional, FHA, VA Loan
Special Listing Condition None
Read Less
Want to know what your home might be worth? Contact us for a FREE valuation!

Our team is ready to help you sell your home for the highest possible price ASAP

© 2025 METROLIST, INC., DBA RECOLORADO® – All Rights Reserved
6455 S. Yosemite St., Suite 500 Greenwood Village, CO 80111 USA
Bought with LIV Sotheby's International Realty





