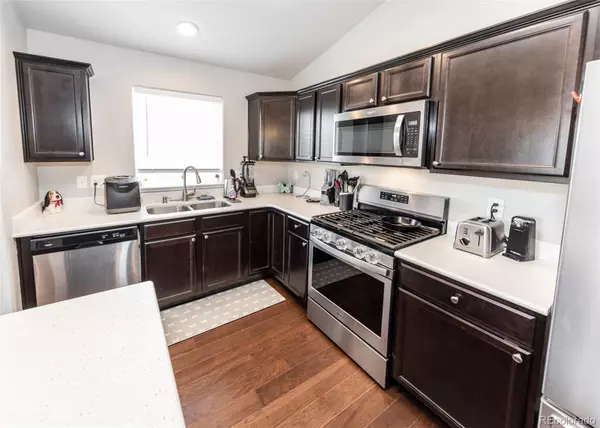$475,000
$484,900
2.0%For more information regarding the value of a property, please contact us for a free consultation.
12724 Scenic Walk DR Peyton, CO 80831
4 Beds
2,391 SqFt
Key Details
Sold Price $475,000
Property Type Single Family Home
Sub Type Single Family Residence
Listing Status Sold
Purchase Type For Sale
Square Footage 2,391 sqft
Price per Sqft $198
Subdivision Meridan Ranch
MLS Listing ID 9382134
Sold Date 08/25/22
Bedrooms 4
Condo Fees $95
HOA Fees $7/ann
HOA Y/N Yes
Abv Grd Liv Area 1,272
Originating Board recolorado
Year Built 2018
Annual Tax Amount $2,870
Tax Year 2021
Acres 0.17
Property Description
Immaculate ranch that is move in ready! Skip the new build line and have everything that the highly sought after Meridian Ranch has to offer! With soaring ceilings and an open style floorpan, this is main level living at its finest! Situated on a large corner lot, there are 2 bedrooms on the main level and 2 bedrooms in the fully finished basement. The spacious master retreat features valued ceilings, and an attached 5-piece bathroom with a soaking tub, double vanity and free standing shower with tile surround and a walk in closet. The kitchen will be perfect for entertaining with a large island, stone countertops, canned lighting, stainless steel appliances, a pantry and a walk-out. Rounding out the main floor, you will find a laundry room, an additional bedroom, and family room. Community center offers a huge pool, complete with lazy river. Minutes to the great restaurants, shopping, entertainment, hiking trails and hospitals along the Woodmen and Powers corridors. Easy commute to military bases. Check back soon for Matterport Virtual Walk-Through and pictures!
Location
State CO
County El Paso
Zoning PUD
Rooms
Basement Finished
Main Level Bedrooms 2
Interior
Interior Features Kitchen Island, Vaulted Ceiling(s), Walk-In Closet(s)
Heating Forced Air
Cooling None
Flooring Carpet, Laminate
Fireplace N
Appliance Dishwasher, Dryer, Microwave, Oven, Range, Refrigerator, Washer
Exterior
Parking Features Concrete
Garage Spaces 2.0
Fence Partial
Utilities Available Electricity Available
Roof Type Composition
Total Parking Spaces 2
Garage Yes
Building
Lot Description Corner Lot, Level
Sewer Public Sewer
Water Public
Level or Stories One
Structure Type Frame
Schools
Elementary Schools Woodmen Hills
Middle Schools Falcon
High Schools Falcon
School District District 49
Others
Senior Community No
Ownership Individual
Acceptable Financing Cash, Conventional, FHA, VA Loan
Listing Terms Cash, Conventional, FHA, VA Loan
Special Listing Condition None
Read Less
Want to know what your home might be worth? Contact us for a FREE valuation!

Our team is ready to help you sell your home for the highest possible price ASAP

© 2025 METROLIST, INC., DBA RECOLORADO® – All Rights Reserved
6455 S. Yosemite St., Suite 500 Greenwood Village, CO 80111 USA
Bought with RE/MAX Properties Inc





