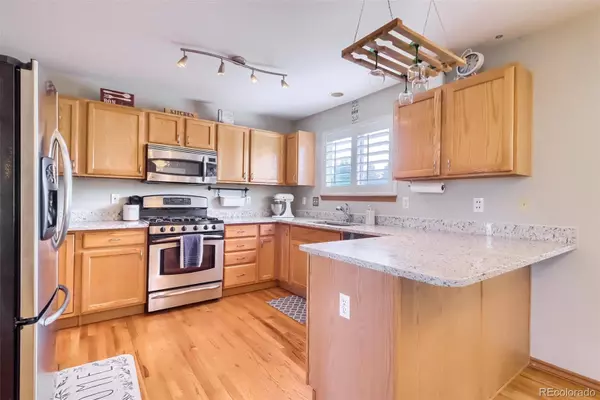$625,000
$625,000
For more information regarding the value of a property, please contact us for a free consultation.
5275 S Andes CT Centennial, CO 80015
4 Beds
3 Baths
2,322 SqFt
Key Details
Sold Price $625,000
Property Type Single Family Home
Sub Type Single Family Residence
Listing Status Sold
Purchase Type For Sale
Square Footage 2,322 sqft
Price per Sqft $269
Subdivision Jackson Farm
MLS Listing ID 5648904
Sold Date 07/15/22
Bedrooms 4
Full Baths 2
Half Baths 1
Condo Fees $158
HOA Fees $52/qua
HOA Y/N Yes
Abv Grd Liv Area 1,772
Originating Board recolorado
Year Built 1998
Annual Tax Amount $2,934
Tax Year 2021
Acres 0.14
Property Description
This Jackson Farm home is truly spectacular in every way. Situated in a quiet culd-a-sac, the home is inviting from the start with its classic, covered front porch. Soaring ceilings in the front room and entry welcome you with an abundance of natural light. The plantation shutters are not only energy efficient, but also provide an upscale, finished look to this home. The main level office boasts oversized French doors and fiber internet, in addition to cable for an optimal work from home experience. New granite countertops, gas stove and stainless steel appliances adorn the kitchen over looking the back yard with mature landscaping. You will notice the lower family room hearth is inviting and provides access to the stamped concrete patio outside. The upstairs master suite has a generous walk in closet, vaulted ceilings and ensuite bathroom on its own level. A full bathroom and two roomy bedrooms are also upstairs. The partial basement is finished with a bedroom featuring a double barn door and a bonus room. The possibilities are endless with a three car garage equipped with 220V for electric vehicle charging. This home is provides numerous “Smart” features such as wifi sprinkler controls, lights, and Ring camera. Don't miss the newer roof that has been installed, which includes a 15- year warranty. New carpeting on the upper level, exterior has recently been painted, and many more features! Enjoy a short walk to the highly esteemed, Cherry Creek Schools. You will love this location proximity to Southlands shopping center, easy access to Cherry Creek State Park, as well as Denver International Airport. Come live your best life in Jackson Farm! For additional photos, visit: https://www.tourfactory.com/2982443
Location
State CO
County Arapahoe
Rooms
Basement Bath/Stubbed, Finished, Partial
Interior
Interior Features Eat-in Kitchen, Five Piece Bath, Granite Counters, High Speed Internet, Jet Action Tub, Kitchen Island, Open Floorplan, Pantry, Primary Suite, Radon Mitigation System, Smart Lights, Utility Sink, Vaulted Ceiling(s), Walk-In Closet(s), Wired for Data
Heating Forced Air, Natural Gas
Cooling Central Air
Flooring Carpet, Tile, Wood
Fireplaces Number 1
Fireplaces Type Family Room, Gas, Gas Log
Equipment Air Purifier
Fireplace Y
Appliance Dishwasher, Disposal, Microwave, Refrigerator, Self Cleaning Oven
Exterior
Exterior Feature Private Yard
Parking Features 220 Volts, Dry Walled, Electric Vehicle Charging Station(s)
Garage Spaces 3.0
Fence Full
Utilities Available Cable Available, Internet Access (Wired)
Roof Type Composition
Total Parking Spaces 3
Garage Yes
Building
Lot Description Cul-De-Sac, Landscaped, Level, Near Public Transit, Sprinklers In Front, Sprinklers In Rear
Foundation Slab
Sewer Public Sewer
Water Public
Level or Stories Multi/Split
Structure Type Brick, Frame, Wood Siding
Schools
Elementary Schools Peakview
Middle Schools Thunder Ridge
High Schools Eaglecrest
School District Cherry Creek 5
Others
Senior Community No
Ownership Individual
Acceptable Financing Cash, Conventional, FHA, VA Loan
Listing Terms Cash, Conventional, FHA, VA Loan
Special Listing Condition None
Pets Allowed Cats OK, Dogs OK
Read Less
Want to know what your home might be worth? Contact us for a FREE valuation!

Our team is ready to help you sell your home for the highest possible price ASAP

© 2025 METROLIST, INC., DBA RECOLORADO® – All Rights Reserved
6455 S. Yosemite St., Suite 500 Greenwood Village, CO 80111 USA
Bought with MSC REAL ESTATE ADVISORS





