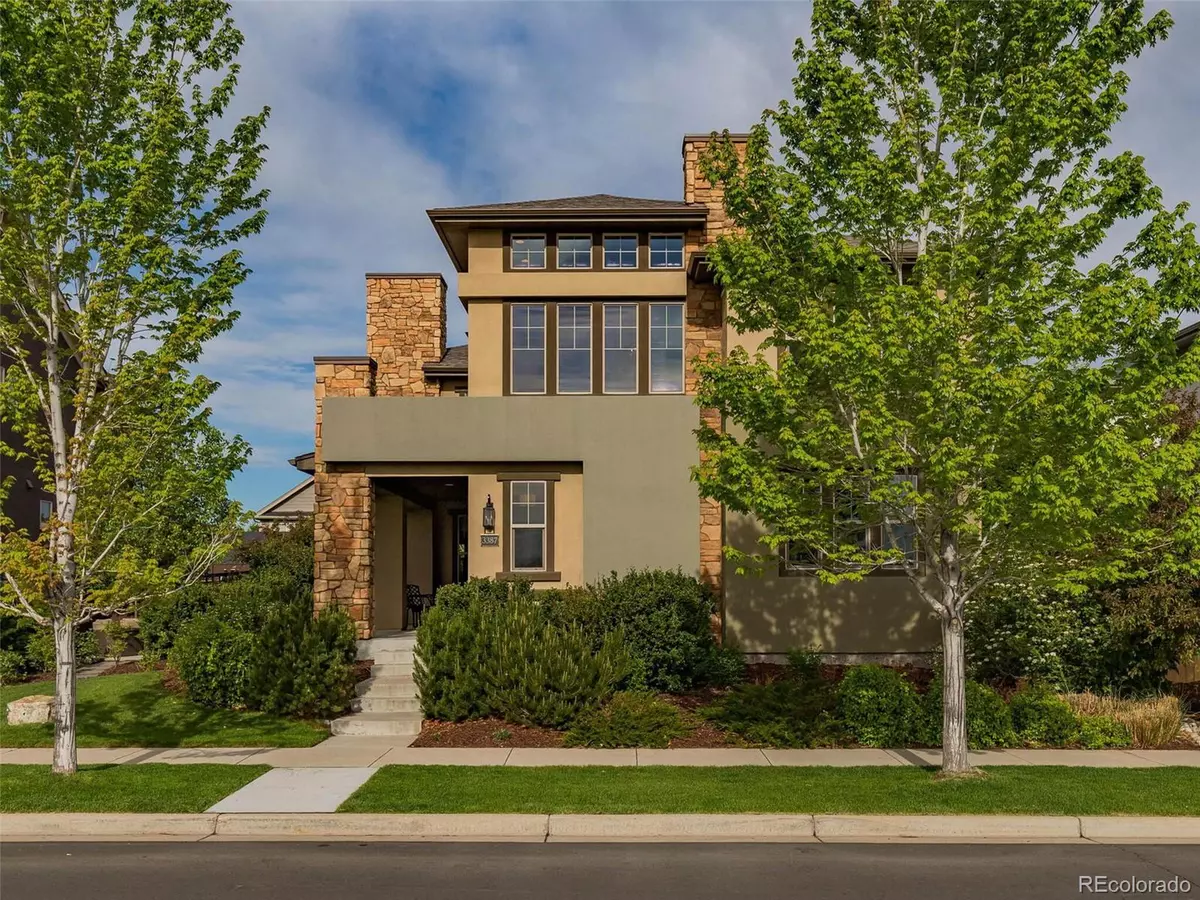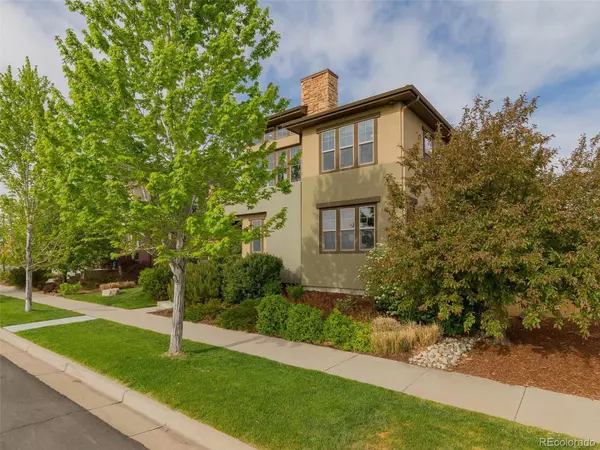$1,650,000
$1,500,000
10.0%For more information regarding the value of a property, please contact us for a free consultation.
3387 N Boston ST Denver, CO 80238
4 Beds
4 Baths
4,141 SqFt
Key Details
Sold Price $1,650,000
Property Type Single Family Home
Sub Type Single Family Residence
Listing Status Sold
Purchase Type For Sale
Square Footage 4,141 sqft
Price per Sqft $398
Subdivision Central Park
MLS Listing ID 7660147
Sold Date 06/14/22
Style Contemporary
Bedrooms 4
Full Baths 3
Three Quarter Bath 1
Condo Fees $43
HOA Fees $43/mo
HOA Y/N Yes
Abv Grd Liv Area 3,103
Originating Board recolorado
Year Built 2010
Annual Tax Amount $9,939
Tax Year 2021
Acres 0.16
Property Description
Rare opportunity to own a designer's dream home that fronts to open space and is steps away from Central Park! This home sits on a 7150 sq. ft. lot, one of the area's largest. The chef's gourmet kitchen features a spacious island, top-of-the-line stainless steel appliances and a designer wall! The kitchen effortlessly flows into the family room and the informal eating area; thus, making it a spacious Great Room! The family room features a fireplace and the doorway off the informal eating area leads to a secluded outdoor patio with a new pergola! The master suite includes a spacious walk-in closet with built-ins and tranquil spa-like bath with dual sinks and outfitted with quartz countertops, a huge walk-in shower, a soaking tub and a coffee bar area. The upper level provides two additional bedrooms, a laundry room, a large theater room with great mountain views! The newly finished basement features a gym, a game room with built-ins leading to a secret door, a full-size bar, a family room, a guest bedroom, and bathroom. A few recent updates include a new roof in 2019, a full basement remodel in 2020 and a complete master suite remodel in 2021 by Diane Gordon. Of special note is the roomy and rare 3 car garage with epoxy flooring, shelving and a Tesla charger. Fronting to the trails and open space, the location is unbeatable, and the lot is incomparable! Beautiful mature trees frame the house and curb appeal is nothing short of spectacular. The backyard features a spacious deck with a pergola and hot tub! There is also a covered deck off the front entrance and there is a third stamped concrete sitting area to the South. The setting is truly an oasis in the city, and the abundance of trees and shrubs guarantees a feeling of serenity and quiet. Located in the heart of Central Park, this house is steps away from the train station, Sprouts Farmers Market, the Rec Center and so much more… This showplace home was built for buyers of discerning tastes!
www.3387Boston.com
Location
State CO
County Denver
Zoning R-MU-20
Rooms
Basement Finished, Full, Interior Entry
Interior
Interior Features Breakfast Nook, Built-in Features, Ceiling Fan(s), Eat-in Kitchen, Entrance Foyer, Five Piece Bath, Granite Counters, Jet Action Tub, Kitchen Island, Open Floorplan, Pantry, Primary Suite, Quartz Counters, Smart Lights, Smoke Free, Sound System, Hot Tub, Utility Sink, Walk-In Closet(s), Wet Bar, Wired for Data
Heating Forced Air, Natural Gas
Cooling Central Air
Flooring Carpet, Tile, Wood
Fireplaces Number 1
Fireplaces Type Family Room, Gas, Gas Log
Fireplace Y
Appliance Cooktop, Dishwasher, Disposal, Double Oven, Dryer, Humidifier, Microwave, Oven, Range Hood, Refrigerator, Washer
Exterior
Exterior Feature Garden, Gas Grill, Lighting, Private Yard, Spa/Hot Tub
Parking Features Concrete
Garage Spaces 3.0
Utilities Available Cable Available, Electricity Connected, Natural Gas Available, Natural Gas Connected
View Meadow, Mountain(s)
Roof Type Composition
Total Parking Spaces 3
Garage Yes
Building
Lot Description Landscaped, Level, Near Public Transit, Open Space, Sprinklers In Front, Sprinklers In Rear
Sewer Public Sewer
Water Public
Level or Stories Two
Structure Type Adobe, Frame, Rock
Schools
Elementary Schools Swigert International
Middle Schools Dsst: Conservatory Green
High Schools Northfield
School District Denver 1
Others
Senior Community No
Ownership Individual
Acceptable Financing Cash, Conventional, FHA, Jumbo, VA Loan
Listing Terms Cash, Conventional, FHA, Jumbo, VA Loan
Special Listing Condition None
Read Less
Want to know what your home might be worth? Contact us for a FREE valuation!

Our team is ready to help you sell your home for the highest possible price ASAP

© 2025 METROLIST, INC., DBA RECOLORADO® – All Rights Reserved
6455 S. Yosemite St., Suite 500 Greenwood Village, CO 80111 USA
Bought with Compass - Denver





