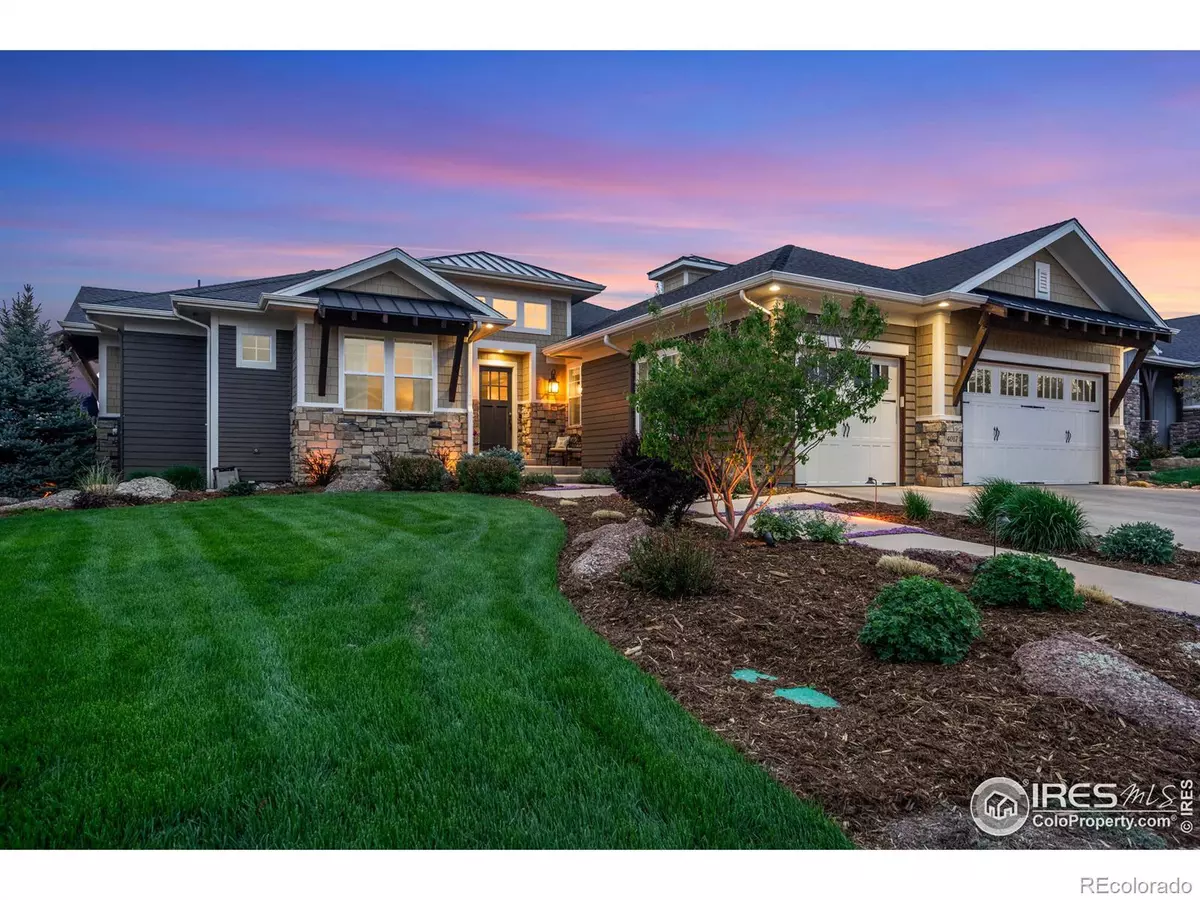$1,650,000
$1,695,000
2.7%For more information regarding the value of a property, please contact us for a free consultation.
4017 Ridgeline DR Timnath, CO 80547
5 Beds
6 Baths
4,774 SqFt
Key Details
Sold Price $1,650,000
Property Type Single Family Home
Sub Type Single Family Residence
Listing Status Sold
Purchase Type For Sale
Square Footage 4,774 sqft
Price per Sqft $345
Subdivision Harmony
MLS Listing ID IR965872
Sold Date 07/11/22
Bedrooms 5
Full Baths 2
Half Baths 1
Three Quarter Bath 3
Condo Fees $260
HOA Fees $260/mo
HOA Y/N Yes
Abv Grd Liv Area 2,672
Originating Board recolorado
Year Built 2015
Annual Tax Amount $9,033
Tax Year 2021
Acres 0.25
Property Description
Experience Harmony Club this summer in your gorgeous Stonefield Homes spacious ranch! The splendor of Colorado emanates from this naturally luxurious home. Quality from floor to ceiling and natural light flooding in allows you to feel and savor organic beauty inside and out. Set up high enough for unobstructed mountain views there is nothing left to desire. The spacious open floorplan and chef's kitchen is ideal for gatherings among friends and family. Meanwhile, turn up your competitive spirit in a wet-bar equipped walk-out lower level built for billiards, cards, or shuffle board. Then, cozy down for a quiet night and plug into a movie or binge watch your show of choice. The spacious Master Bedroom closet flows through to the laundry room. Four of the five bedrooms include generous en-suite bathrooms. Here you will find genuine high quality finishes with abundant space and practicality in desirable Harmony Club!
Location
State CO
County Larimer
Zoning R
Rooms
Basement Walk-Out Access
Main Level Bedrooms 2
Interior
Interior Features Eat-in Kitchen, Five Piece Bath, Kitchen Island, Open Floorplan, Pantry, Walk-In Closet(s), Wet Bar
Heating Forced Air
Cooling Ceiling Fan(s), Central Air
Flooring Tile, Wood
Fireplaces Type Gas
Fireplace N
Appliance Bar Fridge, Dishwasher, Disposal, Double Oven, Dryer, Microwave, Oven, Refrigerator, Washer
Exterior
Garage Spaces 3.0
Utilities Available Electricity Available, Natural Gas Available
Roof Type Composition
Total Parking Spaces 3
Garage Yes
Building
Lot Description Sprinklers In Front
Sewer Public Sewer
Water Public
Level or Stories One
Structure Type Wood Frame
Schools
Elementary Schools Timnath
Middle Schools Other
High Schools Other
School District Poudre R-1
Others
Ownership Individual
Acceptable Financing Cash, Conventional, VA Loan
Listing Terms Cash, Conventional, VA Loan
Read Less
Want to know what your home might be worth? Contact us for a FREE valuation!

Our team is ready to help you sell your home for the highest possible price ASAP

© 2025 METROLIST, INC., DBA RECOLORADO® – All Rights Reserved
6455 S. Yosemite St., Suite 500 Greenwood Village, CO 80111 USA
Bought with Windermere Fort Collins





