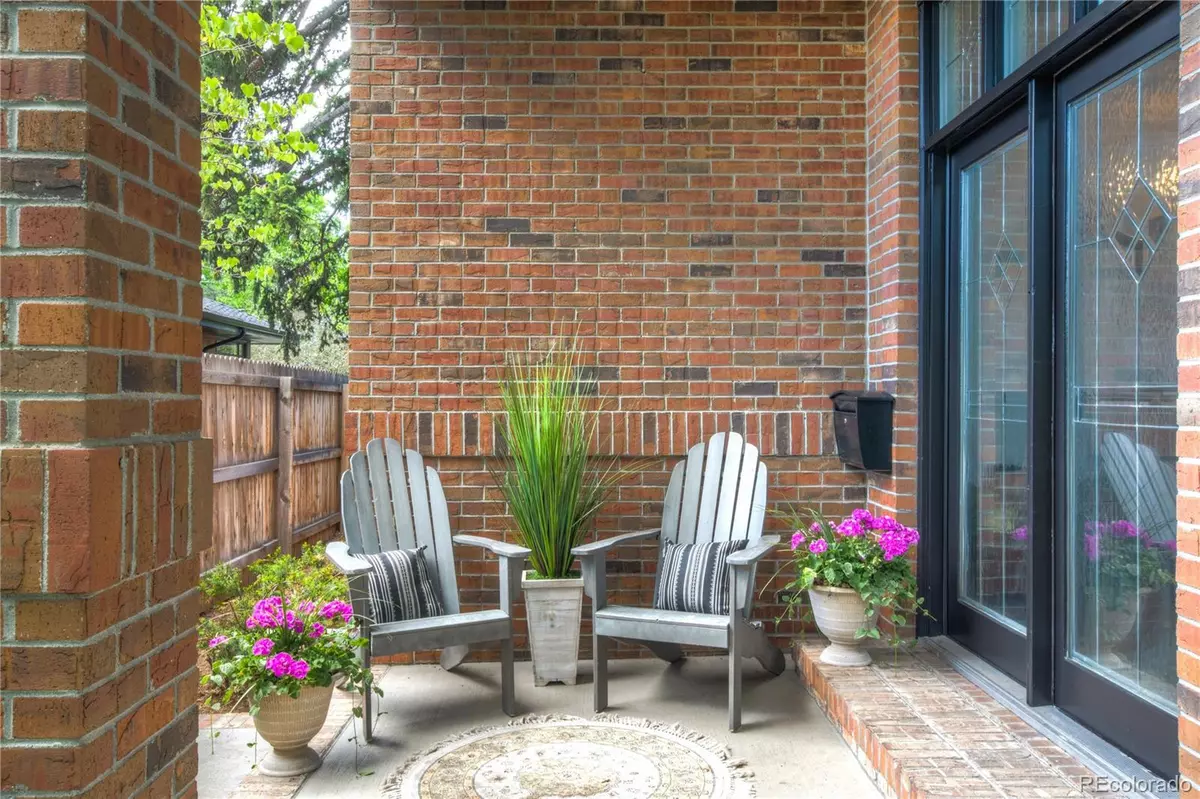$1,450,000
$1,549,000
6.4%For more information regarding the value of a property, please contact us for a free consultation.
2243 S Jackson ST Denver, CO 80210
4 Beds
3 Baths
4,391 SqFt
Key Details
Sold Price $1,450,000
Property Type Single Family Home
Sub Type Single Family Residence
Listing Status Sold
Purchase Type For Sale
Square Footage 4,391 sqft
Price per Sqft $330
Subdivision Observatory Park
MLS Listing ID 7286141
Sold Date 08/17/22
Style Contemporary
Bedrooms 4
Full Baths 2
Half Baths 1
HOA Y/N No
Abv Grd Liv Area 4,060
Originating Board recolorado
Year Built 1993
Annual Tax Amount $4,208
Tax Year 2020
Acres 0.17
Property Description
This lovely 4 bedroom, 3 bathroom raised ranch is a hard to find gem for the buyer looking for a main floor primary bedroom suite and lower-maintenance living! It's a great Cherry Creek alternative for a buyer not wanting a lot of yard maintenance. If a fenced backyard is desired, it can be done by moving the garage entry off the alley and fencing off the back. This residence is located on a 7500 ft lot, on a lovely block in Observatory Park, one of Denver's most sought-after neighborhoods, surrounded by multi-million dollar homes. The formal living room with its gas fireplace could be used as a 2nd home office or library. The kitchen is the heart of the home and flows seamlessly to the spacious great room, dining room, and large covered side deck. The great room is perfect for entertaining and boasts a gas fireplace, beautiful built-ins & glass doors that open to both outdoor decks. The private covered side deck is incredibly private and is the perfect place to enjoy Colorado's fabulous weather. Relax in the large main-floor owner's suite w/ its vaulted ceilings, built-ins, grand picture window, walk-in closet & 5-piece bathroom. The laundry room includes a washer/dryer & completes the main level. Front & back staircases lead to the lower level living spaces, where you will find a family room, an additional 3 bedrooms, a guest bathroom, an office with built-ins, & storage. This lower level has large windows & tremendous natural light. There's an attached, oversized 2-car garage w/ access to a dog run. This fabulous location is only minutes from light rail, I25, and Cherry Creek North and all that Denver metro has to offer! Recent updates include painting the entire interior, installation of new carpeting, new hardware, & lighting. WELCOME HOME!!!
Location
State CO
County Denver
Zoning S-SU-D
Rooms
Basement Finished
Main Level Bedrooms 1
Interior
Interior Features Breakfast Nook, Built-in Features, Ceiling Fan(s), Entrance Foyer, Five Piece Bath, Granite Counters, High Ceilings, Jack & Jill Bathroom, Open Floorplan, Pantry, Radon Mitigation System, Utility Sink, Vaulted Ceiling(s), Walk-In Closet(s)
Heating Forced Air
Cooling Central Air
Flooring Carpet, Tile, Wood
Fireplaces Number 2
Fireplaces Type Gas Log, Great Room, Living Room
Fireplace Y
Appliance Dishwasher, Disposal, Dryer, Microwave, Oven, Range, Refrigerator, Tankless Water Heater, Washer
Laundry In Unit
Exterior
Exterior Feature Dog Run
Parking Features Concrete, Oversized
Garage Spaces 2.0
Fence Partial
Utilities Available Cable Available, Electricity Connected, Natural Gas Connected, Phone Available
Roof Type Composition
Total Parking Spaces 4
Garage Yes
Building
Lot Description Level, Near Public Transit, Sprinklers In Front
Sewer Public Sewer
Water Public
Level or Stories Split Entry (Bi-Level)
Structure Type Brick, Frame, Vinyl Siding
Schools
Elementary Schools University Park
Middle Schools Merrill
High Schools South
School District Denver 1
Others
Senior Community No
Ownership Corporation/Trust
Acceptable Financing Cash, Conventional
Listing Terms Cash, Conventional
Special Listing Condition None
Read Less
Want to know what your home might be worth? Contact us for a FREE valuation!

Our team is ready to help you sell your home for the highest possible price ASAP

© 2025 METROLIST, INC., DBA RECOLORADO® – All Rights Reserved
6455 S. Yosemite St., Suite 500 Greenwood Village, CO 80111 USA
Bought with Porchlight Real Estate Group





