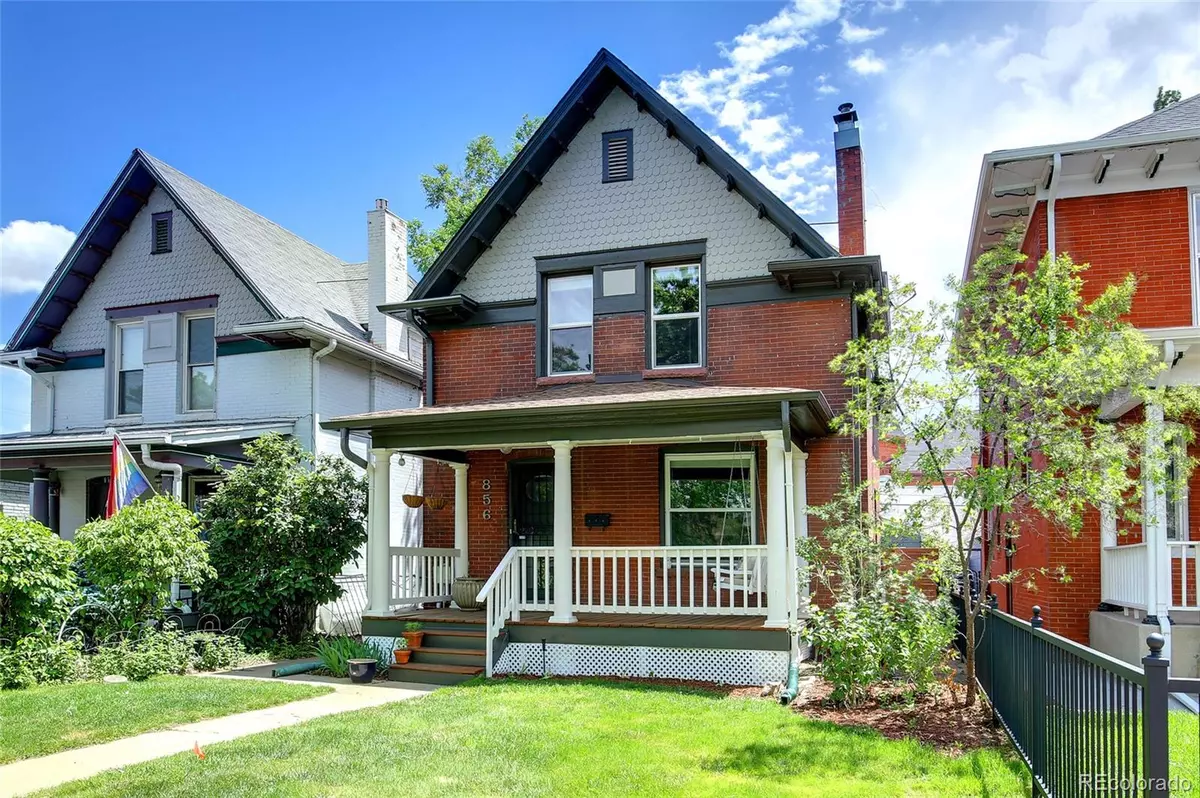$835,000
$800,000
4.4%For more information regarding the value of a property, please contact us for a free consultation.
856 N Ogden ST Denver, CO 80218
3 Beds
2 Baths
1,484 SqFt
Key Details
Sold Price $835,000
Property Type Single Family Home
Sub Type Single Family Residence
Listing Status Sold
Purchase Type For Sale
Square Footage 1,484 sqft
Price per Sqft $562
Subdivision Capitol Hill
MLS Listing ID 8330593
Sold Date 07/01/22
Style Victorian
Bedrooms 3
Full Baths 1
Half Baths 1
HOA Y/N No
Abv Grd Liv Area 1,484
Originating Board recolorado
Year Built 1900
Annual Tax Amount $3,541
Tax Year 2021
Acres 0.09
Property Description
Fantastic Capital Hill location. Walking distance to a plethora of restaurants and retail, 2 blocks from Ideal Market, 6 blocks to Cheeseman Park. The exterior of the home was professionally painted end of May 2022. The covered front patio produces a comfortable area for relaxing and overlooks the mature-tree lined street. High ceilings, original 1900's detail and a light and bright floorplan define the main level. The elegant foyer leads into the living room, and the kitchen is open to the large dining area. On the second floor you'll find 3 bedrooms and a full bathroom. Oversized detached 2-car garage w/ 576 square feet and bonus french doors that lead into the backyard. The backyard is fenced-in, well manicured and has a flagstone patio for outdoor dining. Additional storage options exist in the basement, including the laundry room. A classic Denver property, centrally located in the heart of Denver.
Location
State CO
County Denver
Zoning G-RH-3
Rooms
Basement Cellar, Partial, Unfinished
Interior
Interior Features Ceiling Fan(s), Entrance Foyer, Granite Counters, High Ceilings, Open Floorplan, Utility Sink
Heating Forced Air
Cooling Central Air
Flooring Laminate, Tile, Wood
Fireplaces Number 1
Fireplaces Type Living Room, Wood Burning
Fireplace Y
Appliance Dishwasher, Disposal, Dryer, Microwave, Oven, Range, Refrigerator, Washer
Laundry In Unit
Exterior
Exterior Feature Private Yard
Parking Features Concrete, Exterior Access Door, Oversized, Storage
Garage Spaces 2.0
Fence Full
Roof Type Composition
Total Parking Spaces 2
Garage No
Building
Lot Description Landscaped, Level, Sprinklers In Front, Sprinklers In Rear
Sewer Public Sewer
Water Public
Level or Stories Two
Structure Type Brick, Wood Siding
Schools
Elementary Schools Dora Moore
Middle Schools Morey
High Schools East
School District Denver 1
Others
Senior Community No
Ownership Individual
Acceptable Financing Cash, Conventional, FHA, Jumbo, VA Loan
Listing Terms Cash, Conventional, FHA, Jumbo, VA Loan
Special Listing Condition None
Read Less
Want to know what your home might be worth? Contact us for a FREE valuation!

Our team is ready to help you sell your home for the highest possible price ASAP

© 2025 METROLIST, INC., DBA RECOLORADO® – All Rights Reserved
6455 S. Yosemite St., Suite 500 Greenwood Village, CO 80111 USA
Bought with RE/MAX Professionals





