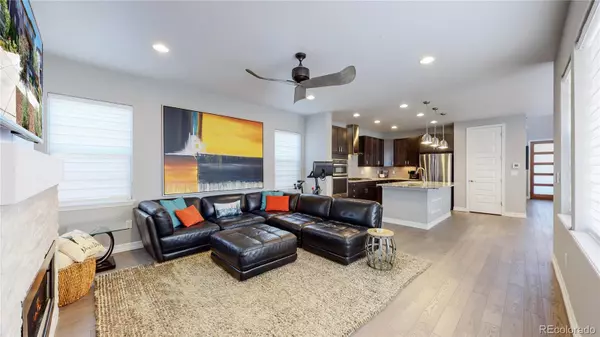$940,000
$949,000
0.9%For more information regarding the value of a property, please contact us for a free consultation.
5493 Xenia ST Denver, CO 80238
3 Beds
3 Baths
2,443 SqFt
Key Details
Sold Price $940,000
Property Type Single Family Home
Sub Type Single Family Residence
Listing Status Sold
Purchase Type For Sale
Square Footage 2,443 sqft
Price per Sqft $384
Subdivision Central Park
MLS Listing ID 4499397
Sold Date 06/17/22
Style Contemporary
Bedrooms 3
Full Baths 3
Condo Fees $43
HOA Fees $43/mo
HOA Y/N Yes
Abv Grd Liv Area 2,443
Originating Board recolorado
Year Built 2016
Annual Tax Amount $6,991
Tax Year 2021
Acres 0.11
Property Description
This showcase home is located in Denver's award winning neighborhood Central Park. This home boasts a modern, open floor plan and contemporary architecture with custom lighting and features throughout the home. The chefs kitchen with oversized granite slab island with extended cabinets is the perfect cornerstone of this Dream home. 3 bedrooms on the upper level with a great room. The office on the main floor features French doors. These two rooms are ideal for converting in to a 4th or 5th bedroom. The gorgeous primary suite features two separate vanities with a spa themed rain shower with stone flooring. The large unfinished basement is ready for you to design to fit your lifestyle with 8.5 foot ceilings! This is your fantasy home inside and out with an oversized patio with Jacuzzi perfect for year round entertaining and outdoor colorado living.
This semi custom home is close to parks, trails and multiple neighborhood pools. Shopping, Restaurants an Amphitheater for concerts and community events is minutes away. Live conveniently near and the light rail station, Denver International Airport, Downtown Denver, Central Park Town Center, The University of Colorado Anschutz Medical Campus, Stanley Marketplace and a National Nature Reserve. If being near top tier schools are important, you will be close to 3 high schools, multiple elementary and Junior High/Middle schools.
You will not just be buying a home in one of the highest appreciating neighborhoods of Colorado, you will be joining a thriving community filled with various multicultural events throughout the year and neighborhood groups and activities. It won't be long before you were saying “there's no place like home”
Nature
Location
State CO
County Denver
Zoning M-RX-5
Rooms
Basement Full, Sump Pump, Unfinished
Interior
Interior Features Ceiling Fan(s), Eat-in Kitchen, Entrance Foyer, Granite Counters, High Ceilings, High Speed Internet, Kitchen Island, Open Floorplan, Pantry, Primary Suite, Smoke Free, Hot Tub, Utility Sink, Vaulted Ceiling(s), Walk-In Closet(s), Wired for Data
Heating Forced Air
Cooling Air Conditioning-Room
Flooring Carpet, Tile, Vinyl, Wood
Fireplaces Number 1
Fireplaces Type Gas, Living Room
Fireplace Y
Appliance Dishwasher, Disposal, Dryer, Microwave, Oven, Range, Range Hood, Washer
Laundry In Unit
Exterior
Exterior Feature Dog Run, Garden, Gas Valve, Lighting, Private Yard, Rain Gutters, Spa/Hot Tub
Parking Features 220 Volts, Concrete, Oversized, Storage
Garage Spaces 2.0
Fence Full
Pool Outdoor Pool
Utilities Available Cable Available, Electricity Available, Electricity Connected, Internet Access (Wired), Natural Gas Available, Natural Gas Connected
Roof Type Architecural Shingle
Total Parking Spaces 2
Garage Yes
Building
Lot Description Level, Sprinklers In Front, Sprinklers In Rear
Sewer Public Sewer
Water Public
Level or Stories Two
Structure Type Brick, Frame, Other, Stucco
Schools
Elementary Schools Inspire
Middle Schools Denver Discovery
High Schools Northfield
School District Denver 1
Others
Senior Community No
Ownership Individual
Acceptable Financing 1031 Exchange, Cash, Conventional, Farm Service Agency, FHA, Jumbo
Listing Terms 1031 Exchange, Cash, Conventional, Farm Service Agency, FHA, Jumbo
Special Listing Condition None
Pets Allowed Cats OK, Dogs OK
Read Less
Want to know what your home might be worth? Contact us for a FREE valuation!

Our team is ready to help you sell your home for the highest possible price ASAP

© 2025 METROLIST, INC., DBA RECOLORADO® – All Rights Reserved
6455 S. Yosemite St., Suite 500 Greenwood Village, CO 80111 USA
Bought with LIV Sotheby's International Realty





