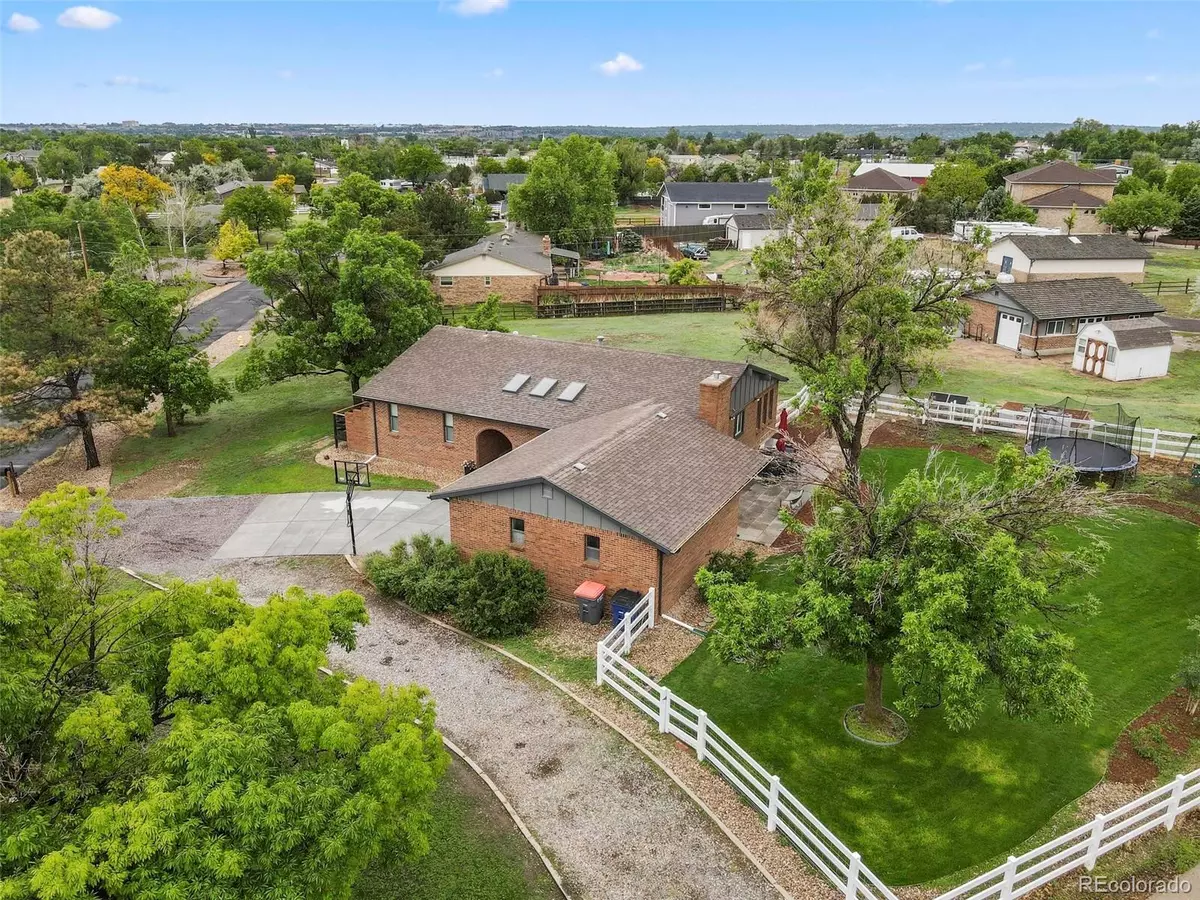$945,000
$925,000
2.2%For more information regarding the value of a property, please contact us for a free consultation.
4150 Creek DR Broomfield, CO 80023
5 Beds
3 Baths
2,932 SqFt
Key Details
Sold Price $945,000
Property Type Single Family Home
Sub Type Single Family Residence
Listing Status Sold
Purchase Type For Sale
Square Footage 2,932 sqft
Price per Sqft $322
Subdivision Sunnyslope Estates
MLS Listing ID 8281122
Sold Date 06/27/22
Bedrooms 5
Full Baths 2
Three Quarter Bath 1
HOA Y/N No
Abv Grd Liv Area 1,708
Originating Board recolorado
Year Built 1976
Annual Tax Amount $4,500
Tax Year 2021
Lot Size 1 Sqft
Acres 1.0
Property Description
Country living in the middle of Broomfield? Yes, it exists! This extensively remodeled brick ranch features vaulted ceilings,
plentiful windows, an open kitchen with travertine floors and granite countertops, wood stove & fully finished basement. The primary suite features a 3/4 bath and private deck; an oversized attached 2 car garage offers plenty of space. The 1 acre corner lot, however, is the true star of the show. A 720 sq ft insulated barn is equipped with 110 & 220 power, office, and 7' x 7' garage doors for smaller
equipment. Multiple driveways provide access for all the toys. A fenced yard area with a bluestone patio, sprinklers & drip
system offer privacy and easily usable space for BBQs, gardening or play. The cherry on the top is the location, convenient
to recreation, shopping, dining & schools. Unique E-3 zoning offers endless possibilities and allows chickens & horses. No
HOA and city water/sewer make it easy to transition to your new, spread out homestead without giving up convenience.
You can have it all!
Location
State CO
County Broomfield
Zoning E-3
Rooms
Basement Crawl Space, Finished, Partial, Sump Pump
Main Level Bedrooms 3
Interior
Interior Features Granite Counters, Open Floorplan, Primary Suite, Radon Mitigation System, Utility Sink, Vaulted Ceiling(s), Walk-In Closet(s), Wired for Data
Heating Forced Air, Wood Stove
Cooling Central Air
Flooring Laminate, Tile
Fireplaces Number 1
Fireplaces Type Family Room, Wood Burning Stove
Fireplace Y
Appliance Dishwasher, Disposal, Microwave, Oven, Range, Range Hood, Refrigerator, Sump Pump
Exterior
Garage Spaces 2.0
Utilities Available Cable Available, Electricity Connected, Internet Access (Wired), Natural Gas Connected, Phone Available
Roof Type Composition
Total Parking Spaces 10
Garage Yes
Building
Sewer Public Sewer
Water Public
Level or Stories One
Structure Type Brick, Frame
Schools
Elementary Schools Coyote Ridge
Middle Schools Westlake
High Schools Legacy
School District Adams 12 5 Star Schl
Others
Senior Community No
Ownership Individual
Acceptable Financing Cash, Conventional, Jumbo, VA Loan
Listing Terms Cash, Conventional, Jumbo, VA Loan
Special Listing Condition None
Read Less
Want to know what your home might be worth? Contact us for a FREE valuation!

Our team is ready to help you sell your home for the highest possible price ASAP

© 2025 METROLIST, INC., DBA RECOLORADO® – All Rights Reserved
6455 S. Yosemite St., Suite 500 Greenwood Village, CO 80111 USA
Bought with Resident Realty South Metro

