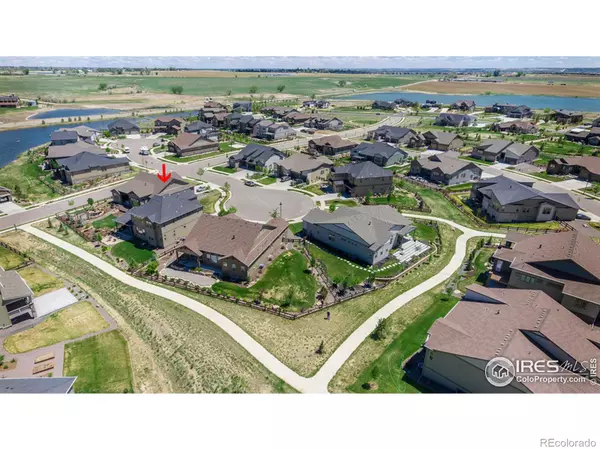$965,250
$975,000
1.0%For more information regarding the value of a property, please contact us for a free consultation.
7040 Lightning CT Timnath, CO 80547
4 Beds
5 Baths
3,725 SqFt
Key Details
Sold Price $965,250
Property Type Single Family Home
Sub Type Single Family Residence
Listing Status Sold
Purchase Type For Sale
Square Footage 3,725 sqft
Price per Sqft $259
Subdivision Wildwing Final Filing 2
MLS Listing ID IR966743
Sold Date 06/10/22
Style Contemporary
Bedrooms 4
Full Baths 2
Half Baths 2
Three Quarter Bath 1
Condo Fees $300
HOA Fees $25/ann
HOA Y/N Yes
Abv Grd Liv Area 3,725
Originating Board recolorado
Year Built 2017
Annual Tax Amount $7,722
Tax Year 2021
Acres 0.22
Property Description
Welcome home to this better than new two story in coveted Wild Wing. Located on a cul de sac with wonderful front porch. Exquisitely maintained & beautifully appointed in every corner of this home. Incredible finishes include designer tile, Engineered Hardwood throughout the main, quartz countertops. Kitchen is a chefs dream w/massive eat at island, SS Samsung refrigerator, high end Whirlpool SS Gas cooktop & double ovens .Cabinets galore(understatement) w butlers, & built in pantry. In kitchen dining. The MF offers a private in-law suite. Upstairs all bedrooms offer private bathrooms. Master Bedroom provides a retreat from the outside world. Large loft offering extra living space & upstairs laundry for living convenience. Full unfinished basement. 3-car split garage with plenty of storage.2 furnaces and A/C will keep this home comfortable every Colorado season. You are just in time for a quick walk to the pool, beautiful trails, pond views off your porch, while summer fun awaits!
Location
State CO
County Larimer
Zoning SFR
Rooms
Basement Full
Main Level Bedrooms 1
Interior
Interior Features Eat-in Kitchen, Kitchen Island, Open Floorplan, Pantry, Vaulted Ceiling(s), Walk-In Closet(s)
Heating Forced Air
Cooling Central Air
Flooring Tile, Wood
Fireplaces Type Gas, Gas Log, Great Room
Fireplace N
Appliance Dishwasher, Double Oven, Microwave, Oven, Refrigerator
Laundry In Unit
Exterior
Garage Spaces 3.0
Utilities Available Electricity Available, Natural Gas Available
View Mountain(s)
Roof Type Composition
Total Parking Spaces 3
Garage Yes
Building
Lot Description Cul-De-Sac, Sprinklers In Front
Water Public
Level or Stories Two
Structure Type Wood Frame
Schools
Elementary Schools Timnath
Middle Schools Preston
High Schools Fort Collins
School District Poudre R-1
Others
Ownership Individual
Acceptable Financing Cash, Conventional
Listing Terms Cash, Conventional
Read Less
Want to know what your home might be worth? Contact us for a FREE valuation!

Our team is ready to help you sell your home for the highest possible price ASAP

© 2025 METROLIST, INC., DBA RECOLORADO® – All Rights Reserved
6455 S. Yosemite St., Suite 500 Greenwood Village, CO 80111 USA
Bought with Keller Williams NOCO-Old Town





