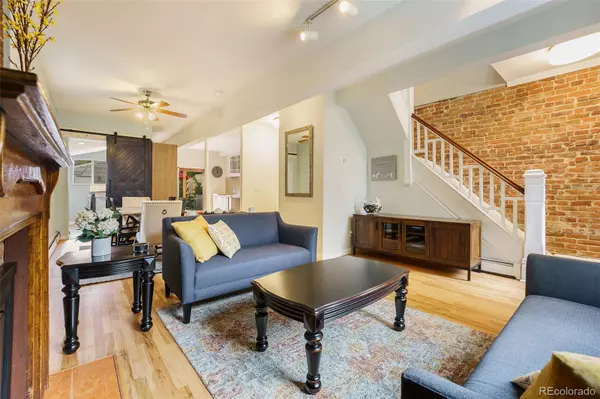$785,000
$799,900
1.9%For more information regarding the value of a property, please contact us for a free consultation.
712 S Clarkson ST Denver, CO 80209
2 Beds
2 Baths
1,352 SqFt
Key Details
Sold Price $785,000
Property Type Single Family Home
Sub Type Single Family Residence
Listing Status Sold
Purchase Type For Sale
Square Footage 1,352 sqft
Price per Sqft $580
Subdivision Washington Park West
MLS Listing ID 6152538
Sold Date 07/26/22
Bedrooms 2
Full Baths 1
Half Baths 1
HOA Y/N No
Abv Grd Liv Area 1,352
Originating Board recolorado
Year Built 1890
Annual Tax Amount $3,637
Tax Year 2021
Acres 0.07
Property Description
Location, Location, Location!!! This remodeled West Wash Park home welcomes you with a charming front porch to enjoy the energy and beauty of one of Denver's most desirable neighborhoods. Just 3 blocks from Washington Park, this stunning home balances a clean aesthetic with its contemporary finishes and attention to detail throughout. It's natural hardwood floors, open floor plan and abundance of natural light create a warm and inviting atmosphere upon entering. The vaulted ceilings with track lighting showcase the vintage fireplace with exposed brick walls. Enjoy the updated kitchen with all the modern-day finishes including a gas range/hood, stainless steel appliances/backsplash and Corian counters. Renovated mud/laundry room directly off the kitchen and back entry for your convenience! The upper floor offers 2 bedrooms with loft which could be used as a 3rd bedroom and an updated master bath with tasteful finishes. Relax in the private, low-maintenance backyard that leads to an additional storage shed and garage. Newer roof & sewer lines. Lead water service line has been replaced by the City and County of Denver. Ideal location with walking distance to Wash Park, local restaurants, accessibility to the Cherry Creek Trail, Cherry Creek Shopping Center, and easy access to the highway! Don't miss out on this amazing opportunity for urban living!
Location
State CO
County Denver
Zoning U-SU-B
Rooms
Basement Crawl Space
Interior
Interior Features Butcher Counters, Ceiling Fan(s), Corian Counters, Open Floorplan, Smoke Free
Heating Baseboard, Hot Water, Natural Gas
Cooling Air Conditioning-Room
Flooring Carpet, Tile, Wood
Fireplaces Number 1
Fireplaces Type Family Room, Gas, Gas Log
Fireplace Y
Appliance Dishwasher, Disposal, Dryer, Microwave, Range, Range Hood, Refrigerator, Washer
Exterior
Exterior Feature Garden, Private Yard
Garage Spaces 1.0
Fence Full
Roof Type Composition
Total Parking Spaces 1
Garage No
Building
Lot Description Level
Sewer Public Sewer
Water Public
Level or Stories Two
Structure Type Brick, Frame
Schools
Elementary Schools Lincoln
Middle Schools Grant
High Schools South
School District Denver 1
Others
Senior Community No
Ownership Individual
Acceptable Financing Cash, Conventional, FHA, VA Loan
Listing Terms Cash, Conventional, FHA, VA Loan
Special Listing Condition None
Read Less
Want to know what your home might be worth? Contact us for a FREE valuation!

Our team is ready to help you sell your home for the highest possible price ASAP

© 2025 METROLIST, INC., DBA RECOLORADO® – All Rights Reserved
6455 S. Yosemite St., Suite 500 Greenwood Village, CO 80111 USA
Bought with LIV Sotheby's International Realty





