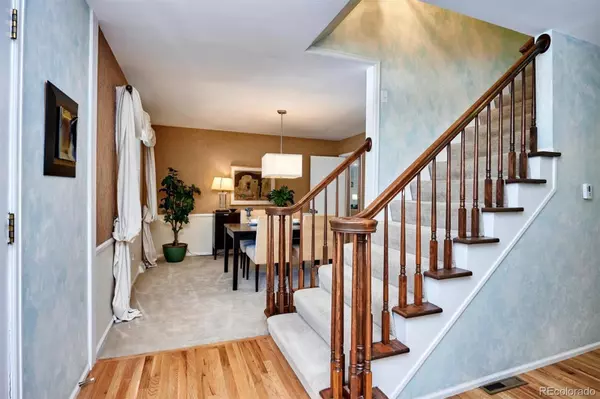$750,000
$765,000
2.0%For more information regarding the value of a property, please contact us for a free consultation.
7326 S Jackson ST Centennial, CO 80122
4 Beds
4 Baths
3,060 SqFt
Key Details
Sold Price $750,000
Property Type Single Family Home
Sub Type Single Family Residence
Listing Status Sold
Purchase Type For Sale
Square Footage 3,060 sqft
Price per Sqft $245
Subdivision The Knolls
MLS Listing ID 1643157
Sold Date 07/15/22
Style Traditional
Bedrooms 4
Full Baths 1
Half Baths 1
Three Quarter Bath 2
Condo Fees $100
HOA Fees $100/mo
HOA Y/N Yes
Abv Grd Liv Area 2,436
Originating Board recolorado
Year Built 1975
Annual Tax Amount $3,734
Tax Year 2021
Acres 0.23
Property Description
Welcome to this very desirable Hamilton model in The Knolls! This model doesn't come on the market very often. It offers 4 beds and 4 baths and an amazing yard!. Great floor plan features all 4 bedrooms on 2nd floor. Main level laundry room, eat in kitchen and a separate dining room. Bring the outdoors in with 2 sets of French doors opening from the kitchen and family room to a very private, beautiful, park like serene backyard! Enjoy your morning coffee or get in your yoga routine on the deck! You will fall in love with this backyard! Mature trees and lots of shade. Hot tub, fire pit (gas line not connected), and covered porch all add to your outdoor experience! Upgraded cabinets, built-ins and work station in family room! New carpet in basement was just installed. Basement offers a 3/4 bath and large finished area for a non-conforming bedroom, play area, media room, home office... Possibilities are endless! Additional storage with shelves in unfinished section of the basement. Solar panels are paid for you to enjoy the savings! Electric outlets throughout the backyard for installing garden lights.... Hot tub is included! New driveway in 2020. Laundry shoot. No Post Occupancy needed! One block from trail that connects to The Highline canal. Excellent location-close to The Streets at Southglenn, Whole Foods, Snooze, lots of other restaurants and shopping just a few minutes away! The Knolls has a community pool, tennis courts and trails for you to enjoy! Showings start Friday 6/17. Open House Sunday 12-3
Location
State CO
County Arapahoe
Rooms
Basement Bath/Stubbed, Finished
Interior
Interior Features Eat-in Kitchen, Kitchen Island, Radon Mitigation System, Smoke Free, Hot Tub, Tile Counters, Utility Sink, Walk-In Closet(s)
Heating Active Solar, Forced Air, Solar
Cooling None
Flooring Carpet, Wood
Fireplaces Number 1
Fireplaces Type Family Room, Wood Burning
Fireplace Y
Appliance Dishwasher, Disposal, Dryer, Gas Water Heater, Humidifier, Microwave, Oven, Refrigerator, Washer
Laundry In Unit
Exterior
Exterior Feature Fire Pit, Private Yard, Spa/Hot Tub
Garage Spaces 2.0
Fence Full
Utilities Available Cable Available, Electricity Available, Electricity Connected, Natural Gas Available, Natural Gas Connected, Phone Available
View Mountain(s)
Roof Type Composition
Total Parking Spaces 2
Garage Yes
Building
Lot Description Many Trees, Sprinklers In Front, Sprinklers In Rear
Foundation Slab
Sewer Public Sewer
Water Public
Level or Stories Two
Structure Type Wood Siding
Schools
Elementary Schools Sandburg
Middle Schools Newton
High Schools Arapahoe
School District Littleton 6
Others
Senior Community No
Ownership Individual
Acceptable Financing 1031 Exchange, Cash, Conventional, Jumbo, VA Loan
Listing Terms 1031 Exchange, Cash, Conventional, Jumbo, VA Loan
Special Listing Condition None
Pets Allowed Cats OK, Dogs OK
Read Less
Want to know what your home might be worth? Contact us for a FREE valuation!

Our team is ready to help you sell your home for the highest possible price ASAP

© 2025 METROLIST, INC., DBA RECOLORADO® – All Rights Reserved
6455 S. Yosemite St., Suite 500 Greenwood Village, CO 80111 USA
Bought with J. FITZ AND COMPANY





